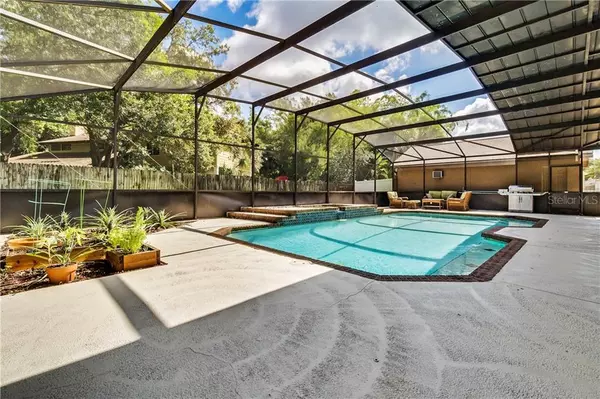$397,000
$390,000
1.8%For more information regarding the value of a property, please contact us for a free consultation.
6700 SPRING RAIN DR Orlando, FL 32819
5 Beds
3 Baths
2,274 SqFt
Key Details
Sold Price $397,000
Property Type Single Family Home
Sub Type Single Family Residence
Listing Status Sold
Purchase Type For Sale
Square Footage 2,274 sqft
Price per Sqft $174
Subdivision Greenleaf
MLS Listing ID O5876146
Sold Date 08/07/20
Bedrooms 5
Full Baths 2
Half Baths 1
HOA Fees $18/mo
HOA Y/N Yes
Year Built 1987
Annual Tax Amount $3,494
Lot Size 0.310 Acres
Acres 0.31
Property Description
Welcome home to 6700 Spring Rain Dr located in the highly desirable Dr Phillips area of metro Orlando. Only 28 homes in this quaint, family friendly, low HOA neighborhood of Greenleaf that has some of the best schools you can ask for. Your two story 5 bedroom/ 2.5-bathroom home sits on a cul de sac at the end of a no outlet street. Some highlights include a detached workspace that would be great for a man cave/ she shed/ and or as an additional 2 car garage. Splash around year around in this oversized saltwater pool year with electric heat pump. Can you see the little ones and or fur babies run wild in the vinyl fenced in backyard with custom playground set? Updated Master Bedroom downstairs with custom barn door along with an additional room on the first floor. Recent updates include 2016 Roof, fresh coat of interior paint, and newer windows in the Master Bedroom. Minutes away from the famed restaurant row, area theme parks, and major highways.
Location
State FL
County Orange
Community Greenleaf
Zoning P-D
Interior
Interior Features Ceiling Fans(s), Open Floorplan, Solid Surface Counters, Solid Wood Cabinets, Vaulted Ceiling(s)
Heating Central
Cooling Central Air
Flooring Carpet, Ceramic Tile, Laminate, Vinyl
Fireplace true
Appliance Dishwasher, Dryer, Microwave, Range, Refrigerator, Washer
Exterior
Exterior Feature French Doors, Irrigation System, Sliding Doors, Storage
Parking Features Oversized
Garage Spaces 4.0
Fence Vinyl
Pool Auto Cleaner, Child Safety Fence, Heated, In Ground, Salt Water, Screen Enclosure
Utilities Available Cable Available, Electricity Available, Sewer Available
Roof Type Shingle
Attached Garage true
Garage true
Private Pool Yes
Building
Story 2
Entry Level Two
Foundation Slab
Lot Size Range 1/4 Acre to 21779 Sq. Ft.
Sewer Septic Tank
Water Public
Structure Type Wood Frame
New Construction false
Schools
Elementary Schools Dr. Phillips Elem
Middle Schools Southwest Middle
High Schools Dr. Phillips High
Others
Pets Allowed Yes
Senior Community No
Ownership Fee Simple
Monthly Total Fees $18
Acceptable Financing Cash, Conventional, FHA
Membership Fee Required Required
Listing Terms Cash, Conventional, FHA
Special Listing Condition None
Read Less
Want to know what your home might be worth? Contact us for a FREE valuation!

Our team is ready to help you sell your home for the highest possible price ASAP

© 2024 My Florida Regional MLS DBA Stellar MLS. All Rights Reserved.
Bought with RE/MAX PRIME PROPERTIES
GET MORE INFORMATION





