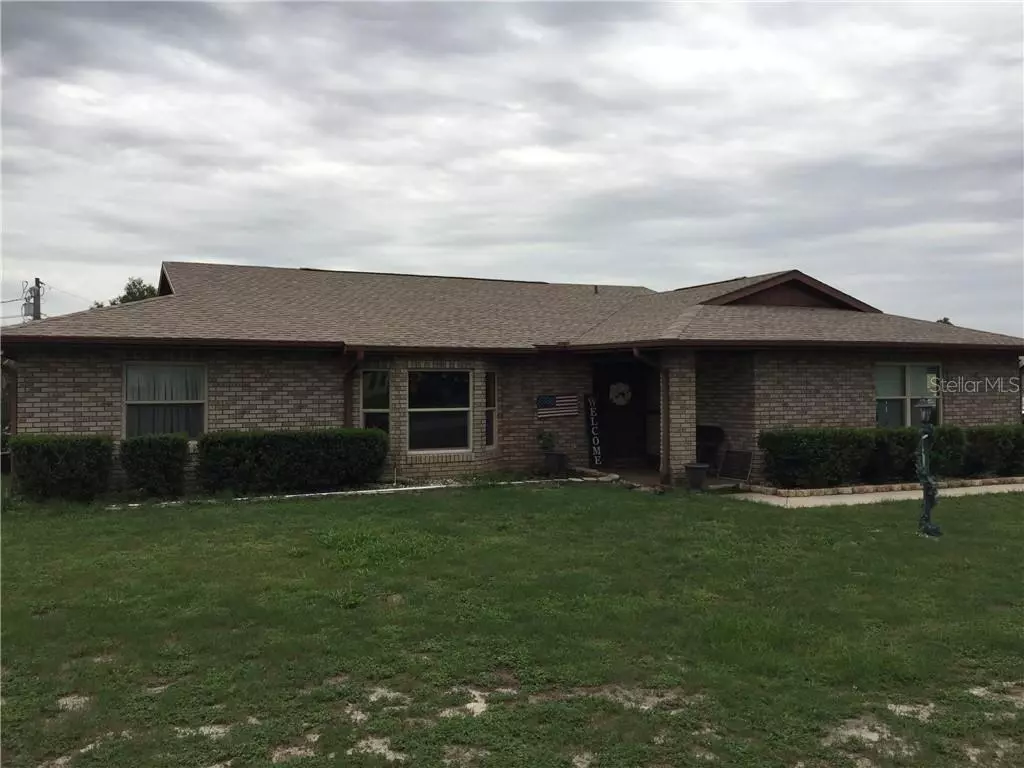$215,900
$214,500
0.7%For more information regarding the value of a property, please contact us for a free consultation.
947 N ATMORE CIR Deltona, FL 32725
3 Beds
2 Baths
1,765 SqFt
Key Details
Sold Price $215,900
Property Type Single Family Home
Sub Type Single Family Residence
Listing Status Sold
Purchase Type For Sale
Square Footage 1,765 sqft
Price per Sqft $122
Subdivision Deltona Lakes Un 69
MLS Listing ID O5877711
Sold Date 09/28/20
Bedrooms 3
Full Baths 2
HOA Y/N No
Year Built 1985
Annual Tax Amount $2,626
Lot Size 0.340 Acres
Acres 0.34
Lot Dimensions 118x125
Property Description
Secured 3/2/2 Brick home on a corner lot with a new roof, hurricane shutters, and a climate controlled 22 X 12 Bonus Room. Close to I-4 and shopping. Experience one of the best values that Volusia County has to offer. Well maintained home ready to move in. There is plenty of room for family activities. The living room and family room are on each side of the kitchen and allows a convenient quiet "space" for many different kinds of entertaining or styles of living. Choose your territory for in-home schooling, socializing, or gaming. Sliding glass doors from the family room lead to the bonus room with a mini-split (A/C & Heat) unit, you choose how to use this oasis. Atlantic Ocean is less than a 40 minute, several local boat ramps to lakes and St. Johns River. The amenities, location, and home features makes this home a must see. All measurements are estimates only and should be verified.
Location
State FL
County Volusia
Community Deltona Lakes Un 69
Zoning 01R
Interior
Interior Features Ceiling Fans(s), Eat-in Kitchen, Living Room/Dining Room Combo, Open Floorplan, Skylight(s), Split Bedroom, Thermostat, Walk-In Closet(s), Window Treatments
Heating Electric
Cooling Central Air
Flooring Carpet, Ceramic Tile, Tile, Wood
Fireplace false
Appliance Range, Refrigerator
Laundry In Garage
Exterior
Exterior Feature Hurricane Shutters, Irrigation System, Rain Gutters
Garage Spaces 2.0
Utilities Available BB/HS Internet Available, Cable Available, Cable Connected, Electricity Connected, Phone Available, Water Connected
Roof Type Shingle
Porch Covered, Front Porch
Attached Garage true
Garage true
Private Pool No
Building
Lot Description Cleared, Corner Lot, Near Public Transit, Sidewalk, Paved
Story 1
Entry Level One
Foundation Slab
Lot Size Range 1/4 to less than 1/2
Sewer Septic Tank
Water Public
Structure Type Brick
New Construction false
Others
Senior Community Yes
Ownership Fee Simple
Acceptable Financing Cash, Conventional, FHA, VA Loan
Listing Terms Cash, Conventional, FHA, VA Loan
Special Listing Condition None
Read Less
Want to know what your home might be worth? Contact us for a FREE valuation!

Our team is ready to help you sell your home for the highest possible price ASAP

© 2025 My Florida Regional MLS DBA Stellar MLS. All Rights Reserved.
Bought with STELLAR NON-MEMBER OFFICE
GET MORE INFORMATION





