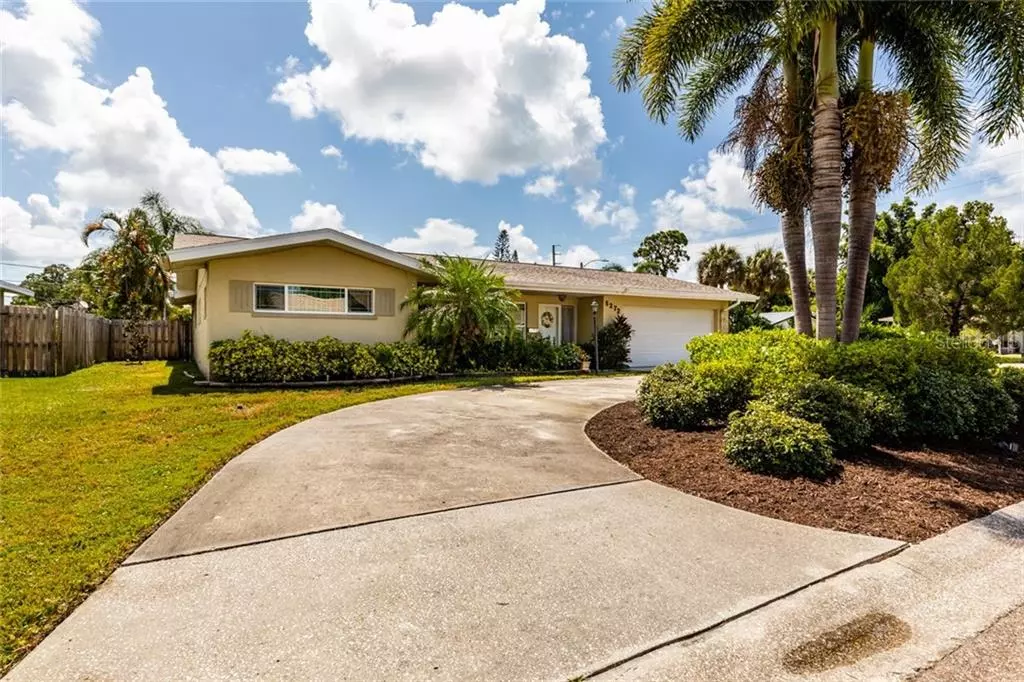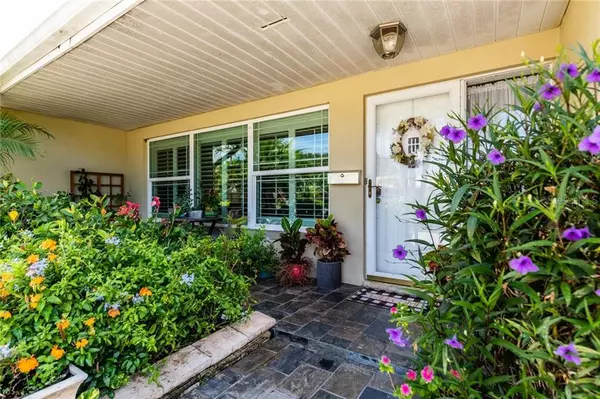$452,500
$455,000
0.5%For more information regarding the value of a property, please contact us for a free consultation.
5272 38TH ST S St Petersburg, FL 33711
3 Beds
2 Baths
1,955 SqFt
Key Details
Sold Price $452,500
Property Type Single Family Home
Sub Type Single Family Residence
Listing Status Sold
Purchase Type For Sale
Square Footage 1,955 sqft
Price per Sqft $231
Subdivision Maximo Moorings
MLS Listing ID U8089949
Sold Date 09/17/20
Bedrooms 3
Full Baths 2
Construction Status No Contingency
HOA Y/N No
Year Built 1958
Annual Tax Amount $4,758
Lot Size 8,712 Sqft
Acres 0.2
Lot Dimensions 71x90
Property Description
Outstanding three-bedroom, two-bath pool home with 1,955 square feet of updated living space. Nice, open floor plan with new wood-look tile throughout the home. New roof (2017) and new AC (2019). As you approach the property, you will notice the large corner lot and pretty curb appeal. Upon entering, you will be awed by the large, open concept of the living room and dining area which feed into the fully updated kitchen. An updated set of windows with plantation shutters in the living room offer great Florida sunlight. The kitchen boasts granite countertops, a double sink, tile backsplash and an abundance of beautiful cabinets for storage. Nice stainless appliances include fridge, built-in convection oven and built-in microwave. The family room with a brick wood-burning fireplace has stunning views of the pool and outdoor entertainment area. The master bedroom has a gorgeous white built-in closet, drawers and storage and the en-suite master bath is nicely updated. The two secondary bedrooms are very large with one having great views of the pool. The salt pool with heated spa has been refinished and has beautiful pavers and both a large covered and a large uncovered entertainment space for great fun with family and friends. So much to see for a very affordable pool home. Don't wait, set your appointment to see this wonderful property right now!
Location
State FL
County Pinellas
Community Maximo Moorings
Direction S
Rooms
Other Rooms Family Room
Interior
Interior Features Built-in Features, Ceiling Fans(s), Crown Molding, Living Room/Dining Room Combo, Open Floorplan, Solid Surface Counters, Solid Wood Cabinets, Thermostat, Window Treatments
Heating Central, Electric
Cooling Central Air
Flooring Ceramic Tile, Tile
Fireplaces Type Family Room, Wood Burning
Fireplace true
Appliance Built-In Oven, Convection Oven, Cooktop, Dishwasher, Disposal, Dryer, Electric Water Heater, Microwave, Refrigerator, Washer
Laundry In Garage
Exterior
Exterior Feature Fence, Rain Gutters
Parking Features Circular Driveway, Garage Door Opener
Garage Spaces 2.0
Fence Vinyl, Wood
Pool Gunite, In Ground, Salt Water, Screen Enclosure, Tile
Utilities Available BB/HS Internet Available, Cable Connected, Electricity Connected, Sewer Connected, Water Connected
Roof Type Shingle
Porch Covered, Patio, Screened
Attached Garage true
Garage true
Private Pool Yes
Building
Lot Description Corner Lot, City Limits, Near Marina, Near Public Transit, Sidewalk, Paved
Entry Level One
Foundation Slab
Lot Size Range Up to 10,889 Sq. Ft.
Sewer Public Sewer
Water Public
Architectural Style Florida
Structure Type Block
New Construction false
Construction Status No Contingency
Others
Pets Allowed Yes
Senior Community No
Ownership Fee Simple
Acceptable Financing Cash, Conventional, FHA, VA Loan
Membership Fee Required None
Listing Terms Cash, Conventional, FHA, VA Loan
Special Listing Condition None
Read Less
Want to know what your home might be worth? Contact us for a FREE valuation!

Our team is ready to help you sell your home for the highest possible price ASAP

© 2024 My Florida Regional MLS DBA Stellar MLS. All Rights Reserved.
Bought with COLDWELL BANKER RESIDENTIAL
GET MORE INFORMATION





