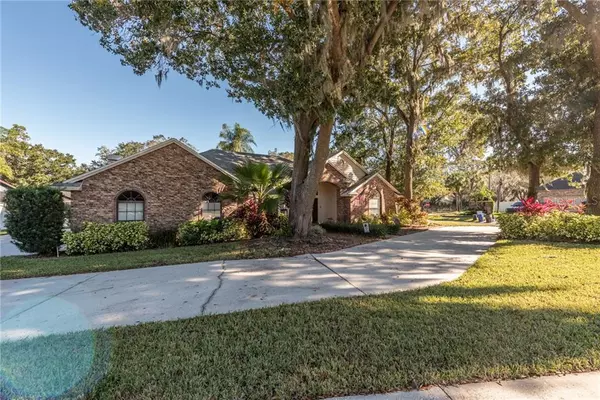$359,900
$359,899
For more information regarding the value of a property, please contact us for a free consultation.
3936 NORTHRIDGE DR Valrico, FL 33596
4 Beds
3 Baths
2,457 SqFt
Key Details
Sold Price $359,900
Property Type Single Family Home
Sub Type Single Family Residence
Listing Status Sold
Purchase Type For Sale
Square Footage 2,457 sqft
Price per Sqft $146
Subdivision Bloomingdale Sec U V Ph
MLS Listing ID T3276653
Sold Date 01/19/21
Bedrooms 4
Full Baths 3
Construction Status Appraisal,Financing,Inspections
HOA Fees $17/ann
HOA Y/N Yes
Year Built 1990
Annual Tax Amount $4,804
Lot Size 0.310 Acres
Acres 0.31
Lot Dimensions 108x125
Property Description
Wonderful home in the neighborhood of Fox Run in Bloomingdale. Nestled on an oversized corner lot, this brick home with long circular drive, side-entry garage & double door entry is welcoming you in! An open floor plan with separate formal living & dining rooms with ceramic tile floors and vaulted ceilings. The kitchen boasts stainless steel appliances, oak cabinets and granite countertops that opens up to the family room with a brick fireplace & tray ceiling. The master bedroom is located on one side of the home featuring 2 closets & a tray ceiling. Master bath with garden tub, granite countertops and a skylight for natural lighting. All additional bedrooms are on the other side of the home providing a quiet private feeling. Outside there is a pool, outdoor kitchen covered by a large private lanai creating an outdoor living space. A/C replaced in the last 1 1/2 years, Water heater just 2 yrs old. This beautiful home has the potential to be a show stopper, don't miss this one! Located close to shops, restaurants and great schools.
Location
State FL
County Hillsborough
Community Bloomingdale Sec U V Ph
Zoning PD
Interior
Interior Features Attic Fan, Cathedral Ceiling(s), Ceiling Fans(s), High Ceilings, Kitchen/Family Room Combo, Open Floorplan, Skylight(s), Solid Surface Counters, Solid Wood Cabinets, Tray Ceiling(s), Vaulted Ceiling(s), Walk-In Closet(s)
Heating Central, Electric
Cooling Central Air
Flooring Ceramic Tile, Laminate
Fireplace true
Appliance Dishwasher, Microwave, Range, Refrigerator
Laundry Inside, Laundry Room
Exterior
Exterior Feature Irrigation System, Outdoor Grill, Rain Gutters
Garage Circular Driveway, Garage Door Opener, Garage Faces Side
Garage Spaces 3.0
Pool Gunite, In Ground, Screen Enclosure
Community Features Deed Restrictions, Golf, Irrigation-Reclaimed Water, Park
Utilities Available Cable Available, Cable Connected, Electricity Connected, Public, Street Lights, Underground Utilities
Waterfront false
Roof Type Shingle
Parking Type Circular Driveway, Garage Door Opener, Garage Faces Side
Attached Garage true
Garage true
Private Pool Yes
Building
Lot Description Corner Lot, In County, Level, Sidewalk, Paved
Story 1
Entry Level One
Foundation Slab
Lot Size Range 1/4 to less than 1/2
Sewer Public Sewer
Water Public
Structure Type Block,Stucco
New Construction false
Construction Status Appraisal,Financing,Inspections
Schools
Elementary Schools Alafia-Hb
Middle Schools Burns-Hb
High Schools Bloomingdale-Hb
Others
Pets Allowed No
Senior Community No
Ownership Fee Simple
Monthly Total Fees $17
Acceptable Financing Cash, Conventional, FHA, VA Loan
Membership Fee Required Required
Listing Terms Cash, Conventional, FHA, VA Loan
Special Listing Condition None
Read Less
Want to know what your home might be worth? Contact us for a FREE valuation!

Our team is ready to help you sell your home for the highest possible price ASAP

© 2024 My Florida Regional MLS DBA Stellar MLS. All Rights Reserved.
Bought with HOME SEARCH REALTY

GET MORE INFORMATION





