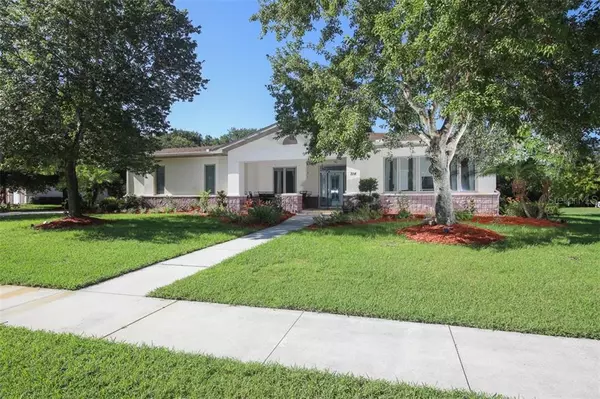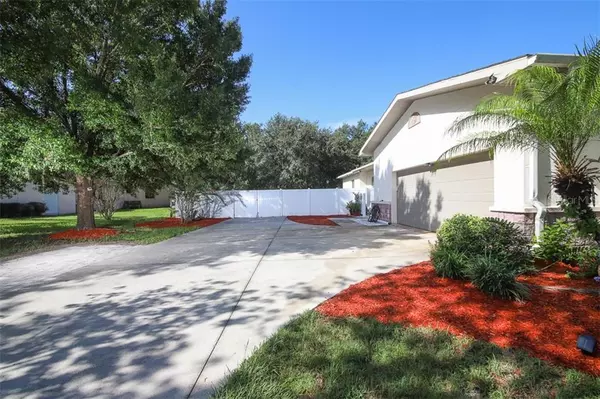$515,000
$535,000
3.7%For more information regarding the value of a property, please contact us for a free consultation.
714 137TH ST NE Bradenton, FL 34212
4 Beds
3 Baths
3,209 SqFt
Key Details
Sold Price $515,000
Property Type Single Family Home
Sub Type Single Family Residence
Listing Status Sold
Purchase Type For Sale
Square Footage 3,209 sqft
Price per Sqft $160
Subdivision Mill Creek Ph V B
MLS Listing ID A4473546
Sold Date 09/14/20
Bedrooms 4
Full Baths 3
Construction Status Pending 3rd Party Appro
HOA Fees $35/ann
HOA Y/N Yes
Year Built 2005
Annual Tax Amount $5,736
Lot Size 0.610 Acres
Acres 0.61
Property Description
Don't miss the opportunity to own over 3200 sf of this "One of a Kind" Custom built home in sought after Mill Creek Phase V. 4/5 Bedroom or Study, impact windows and 2 story solid walled great room/dining room area, are only a few of the exceptional features this home includes. The new updates include; leaded Craftsman style Entry doors, updated flooring, countertops, lighting, paint, redesigned gas fireplace, and a breathtaking landscaped oversized back yard oasis. Call today for your private showing.
Location
State FL
County Manatee
Community Mill Creek Ph V B
Zoning PDR
Direction NE
Rooms
Other Rooms Den/Library/Office, Great Room, Inside Utility, Storage Rooms
Interior
Interior Features Ceiling Fans(s), Crown Molding, Eat-in Kitchen, High Ceilings, Living Room/Dining Room Combo, Open Floorplan, Solid Surface Counters, Solid Wood Cabinets, Stone Counters, Walk-In Closet(s)
Heating Central, Heat Pump
Cooling Central Air
Flooring Carpet, Ceramic Tile, Tile
Fireplaces Type Electric
Fireplace true
Appliance Dishwasher, Disposal, Microwave, Range, Refrigerator
Exterior
Exterior Feature Lighting
Parking Features Driveway, Garage Door Opener, Garage Faces Side, Guest, Off Street, Workshop in Garage
Garage Spaces 2.0
Fence Vinyl, Wire
Utilities Available Cable Connected, Electricity Connected
Roof Type Shingle
Porch Patio, Rear Porch, Screened
Attached Garage true
Garage true
Private Pool No
Building
Entry Level One
Foundation Slab
Lot Size Range 1/2 to less than 1
Sewer Public Sewer
Water Public
Structure Type Block,Stucco
New Construction false
Construction Status Pending 3rd Party Appro
Schools
Elementary Schools Gene Witt Elementary
Middle Schools Carlos E. Haile Middle
High Schools Lakewood Ranch High
Others
Pets Allowed Yes
Senior Community No
Ownership Fee Simple
Monthly Total Fees $35
Acceptable Financing Cash, Conventional, FHA
Membership Fee Required Required
Listing Terms Cash, Conventional, FHA
Special Listing Condition None
Read Less
Want to know what your home might be worth? Contact us for a FREE valuation!

Our team is ready to help you sell your home for the highest possible price ASAP

© 2024 My Florida Regional MLS DBA Stellar MLS. All Rights Reserved.
Bought with BERKSHIRE HATHAWAY HOMESERVICES FLORIDA REALTY
GET MORE INFORMATION





