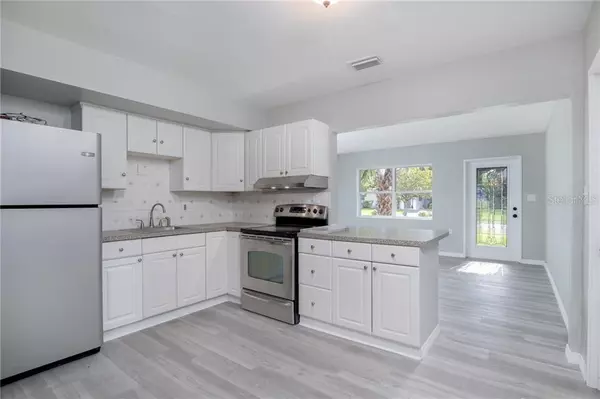$155,000
$149,900
3.4%For more information regarding the value of a property, please contact us for a free consultation.
5038 TANGELO DR New Port Richey, FL 34652
2 Beds
3 Baths
1,300 SqFt
Key Details
Sold Price $155,000
Property Type Single Family Home
Sub Type Single Family Residence
Listing Status Sold
Purchase Type For Sale
Square Footage 1,300 sqft
Price per Sqft $119
Subdivision Jasmine Heights
MLS Listing ID U8092281
Sold Date 09/21/20
Bedrooms 2
Full Baths 2
Half Baths 1
Construction Status Appraisal,Inspections
HOA Y/N No
Year Built 1960
Annual Tax Amount $1,263
Lot Size 6,534 Sqft
Acres 0.15
Property Description
This beautiful home has it all and is move-in ready. Restored in dove grays and white inside and out, you can relax in the cool open plan interior. It has two bedrooms and 1.5 bathrooms in the main part of the home with a generous sized living room, dinning room and kitchen. The laminate floors are new, as are the new mirrored closet doors and the lovely main bathroom. The new slider off the kitchen leads out to a covered porch shaded by a mature tree and a large yard surrounded by wood privacy fenced. In addition, the house has a home office/mother-in-law suite attached and accessible from the home but with its own additional entrance. This space has a main room, kitchenette and full bath. The suite is perfect for out of town guest or running a business from home. In addition the home has a separate laundry-room and outside is an additional paved driveway, ideal for a boat or camper. Located on a quiet street in the city of New Port Richey, it's close to shops, public transportation, the beach, library, city rec center and High School. Only 10 minutes down the road is the wonderful town of Tarpon Springs. This home is priced right and will sell quickly.
Location
State FL
County Pasco
Community Jasmine Heights
Zoning R2
Rooms
Other Rooms Den/Library/Office, Formal Dining Room Separate, Formal Living Room Separate, Inside Utility, Interior In-Law Suite
Interior
Interior Features Eat-in Kitchen, Open Floorplan
Heating Electric
Cooling Central Air, Wall/Window Unit(s)
Flooring Laminate, Tile
Fireplace false
Appliance Dryer, Electric Water Heater, Exhaust Fan, Microwave, Range, Range Hood, Refrigerator, Washer
Laundry Inside, Laundry Room
Exterior
Exterior Feature Fence, Sliding Doors
Garage Converted Garage, Off Street, Oversized
Fence Board
Utilities Available Cable Connected, Electricity Connected, Fire Hydrant, Phone Available, Public, Sewer Connected, Street Lights, Water Connected
Waterfront false
View City
Roof Type Shingle
Parking Type Converted Garage, Off Street, Oversized
Garage false
Private Pool No
Building
Lot Description City Limits, Level, Near Marina, Near Public Transit, Paved
Entry Level One
Foundation Slab
Lot Size Range Up to 10,889 Sq. Ft.
Sewer Public Sewer
Water Public
Structure Type Block,Stucco
New Construction false
Construction Status Appraisal,Inspections
Schools
Elementary Schools James M Marlow Elementary-Po
Middle Schools Gulf Middle-Po
High Schools Gulf High-Po
Others
Senior Community No
Ownership Fee Simple
Acceptable Financing Cash, Conventional, FHA, USDA Loan, VA Loan
Listing Terms Cash, Conventional, FHA, USDA Loan, VA Loan
Special Listing Condition None
Read Less
Want to know what your home might be worth? Contact us for a FREE valuation!

Our team is ready to help you sell your home for the highest possible price ASAP

© 2024 My Florida Regional MLS DBA Stellar MLS. All Rights Reserved.
Bought with RE/MAX REALTEC GROUP INC

GET MORE INFORMATION





