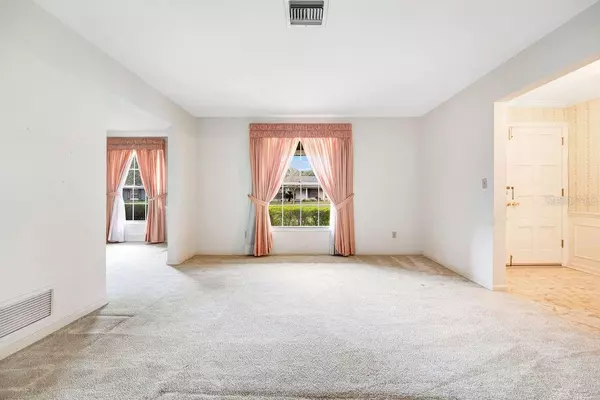$400,000
$425,000
5.9%For more information regarding the value of a property, please contact us for a free consultation.
2710 VINE ST Orlando, FL 32806
4 Beds
2 Baths
1,980 SqFt
Key Details
Sold Price $400,000
Property Type Single Family Home
Sub Type Single Family Residence
Listing Status Sold
Purchase Type For Sale
Square Footage 1,980 sqft
Price per Sqft $202
Subdivision Bel Air Terrace
MLS Listing ID O5909408
Sold Date 03/11/21
Bedrooms 4
Full Baths 2
Construction Status Appraisal,Financing,Inspections
HOA Y/N No
Year Built 1968
Annual Tax Amount $1,850
Lot Size 10,454 Sqft
Acres 0.24
Lot Dimensions 76x140
Property Description
Come and see this beautiful home! Located in one of the sweetest areas of town, this home is perfect for any lifestyle or folk who live together. This is a beauty and is move in ready, but with a few tweaks, could be the talk of the town in style and design. Enter the front of the home and see the large open foyer. Very accessible for any homeowner needs. To the direct right when you enter is a huge formal living room with bright windows and a lovely space for any type of decor. The formal dining room is also a very large room with wainscoting and enough room for the largest dining set. The kitchen and dinette space is just adorable, with real wood cabinets, and a very convenient set up for the family chef. There is an adorable eat in space that will let you sip your coffee and watch the birds from the large bright windows. The family room is off the kitchen and dinette area. Complete with a beautiful brick fireplace that goes all the way to the ceiling. The large room has large glass sliders that open to a wonderful screened patio and gorgeous pool area. The yard goes on forever and there are loads and loads of trees and shrubs to attract all the birds and wildlife to your backyard. Come to think of it, the pool may attract your wildlife friends to an awesome pool party. The garage is very oversized and can accommodate big SUVs and leave plenty of space for boats, jet skis and water toys. It can also be a great workshop, wonderful craft room or just a perfect garage. Now back into the house. The bedrooms are split and have a 2/2 split. Enjoy your privacy in this huge master suite complete with full bath. Nice high windows and plenty of room for that king size bed, big screen television and Lazy Boy recliner. Make this your private retreat from work, stress and loud family members or house mates. The other three bedroom are large, open, have extra storage, bright sunny windows, and one room has fantastic real wood built in desks and storage. The roof was just installed in November of 2020 and the whole house has been pressure washed and is freshly cleaned. All the carpets are cleaned and the home is ready for you to bring your stuff and move right in. The pool area is very private and large. Hang your hammock from a tree and sip a cool beverage by your very own pool. Do you celebrate the holidays? This neighborhood has a history of making every holiday special, but Christmas time is so special here. All the home decorate and they have the luminaries every Christmas as well. The lakes flank every direction from this home. Lake Underhill, Lake Arnold, Lake Como and the Conway Chain are all just a few steps away from this dream home. Come and see this gorgeous beauty today. The schools are Como k-8th grade center, and of course Boone High School (Go Braves!!!) Come and see this beauty today.
Location
State FL
County Orange
Community Bel Air Terrace
Zoning R-1A
Rooms
Other Rooms Attic, Bonus Room, Family Room, Formal Dining Room Separate, Formal Living Room Separate, Inside Utility
Interior
Interior Features Attic Ventilator, Built-in Features, Ceiling Fans(s), Solid Wood Cabinets, Split Bedroom, Thermostat, Window Treatments
Heating Central, Electric
Cooling Central Air
Flooring Carpet, Ceramic Tile, Vinyl
Fireplaces Type Family Room, Wood Burning
Furnishings Unfurnished
Fireplace true
Appliance Dishwasher, Electric Water Heater, Range, Refrigerator
Laundry Laundry Room
Exterior
Exterior Feature Fence, Lighting, Rain Gutters, Sidewalk, Sliding Doors
Parking Features Driveway, Garage Door Opener, On Street, Oversized
Garage Spaces 2.0
Fence Wood
Pool Gunite, In Ground
Utilities Available BB/HS Internet Available, Cable Available, Electricity Connected, Phone Available, Public, Sewer Connected, Street Lights, Underground Utilities, Water Connected
View Garden, Pool
Roof Type Other,Shingle
Porch Covered, Enclosed, Front Porch, Patio, Rear Porch, Screened
Attached Garage true
Garage true
Private Pool Yes
Building
Lot Description City Limits, Level, Near Public Transit, Oversized Lot, Sidewalk, Paved
Story 1
Entry Level One
Foundation Slab
Lot Size Range 0 to less than 1/4
Sewer Public Sewer
Water Public
Architectural Style Contemporary, Florida, Ranch
Structure Type Block
New Construction false
Construction Status Appraisal,Financing,Inspections
Schools
Elementary Schools Lake Como School K-8
Middle Schools Lake Como School K-8
High Schools Boone High
Others
Pets Allowed Yes
Senior Community No
Pet Size Extra Large (101+ Lbs.)
Ownership Fee Simple
Acceptable Financing Cash, Conventional, FHA, VA Loan
Listing Terms Cash, Conventional, FHA, VA Loan
Num of Pet 6
Special Listing Condition None
Read Less
Want to know what your home might be worth? Contact us for a FREE valuation!

Our team is ready to help you sell your home for the highest possible price ASAP

© 2024 My Florida Regional MLS DBA Stellar MLS. All Rights Reserved.
Bought with CHARLES RUTENBERG REALTY ORLANDO
GET MORE INFORMATION





