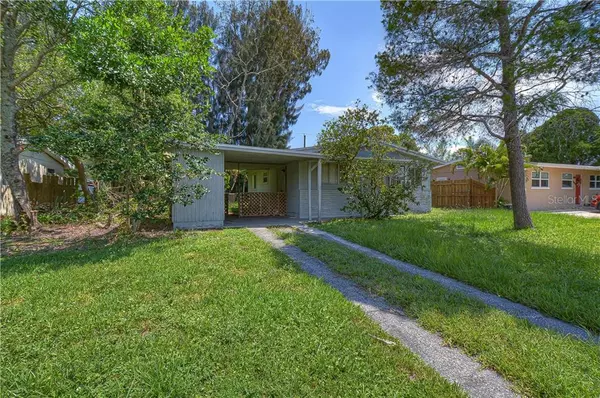$146,000
$148,000
1.4%For more information regarding the value of a property, please contact us for a free consultation.
4406 W TRILBY AVE Tampa, FL 33616
2 Beds
1 Bath
768 SqFt
Key Details
Sold Price $146,000
Property Type Single Family Home
Sub Type Single Family Residence
Listing Status Sold
Purchase Type For Sale
Square Footage 768 sqft
Price per Sqft $190
Subdivision Gandy Gardens 2
MLS Listing ID T3257053
Sold Date 08/12/20
Bedrooms 2
Full Baths 1
HOA Y/N No
Year Built 1955
Annual Tax Amount $1,823
Lot Size 6,098 Sqft
Acres 0.14
Lot Dimensions 63x96
Property Description
This South Tampa home has so much potential to make it your own. This cute home has a large kitchen, 2 Bedrooms with ample closet space and a nice bathroom with a shower tub combination. Come kick back and enjoy your peaceful backyard where you could add a sitting area to hang out with friends and just relax from the day. Jump out of your car with your groceries under carport overhang and head on into your large kitchen/ dining area. You will be surprised how large this kitchen is. There is a charming entry into your carport with a little fence leading up to the side door. There is a shed off to your left as you enter the side door. With some work you can really have an adorable home. The home is centrally located near to shopping, and it’s located approximately 4 miles from MacDill Air Force Base. Home is 35-45 mins from Clearwater and Saint Pete Beaches. This charming home can be your new address. Bring your handyman and your decorating skills and make it your own.
Location
State FL
County Hillsborough
Community Gandy Gardens 2
Zoning RS-60
Interior
Interior Features L Dining
Heating Wall Units / Window Unit
Cooling Wall/Window Unit(s)
Flooring Linoleum
Fireplace false
Appliance Range, Refrigerator
Exterior
Exterior Feature Storage
Utilities Available Electricity Available, Public, Water Available
Waterfront false
View Trees/Woods
Roof Type Shingle
Garage false
Private Pool No
Building
Lot Description City Limits, Paved
Story 1
Entry Level One
Foundation Slab
Lot Size Range Up to 10,889 Sq. Ft.
Sewer Public Sewer
Water None
Structure Type Wood Frame
New Construction false
Schools
Elementary Schools Lanier-Hb
Middle Schools Monroe-Hb
High Schools Robinson-Hb
Others
Senior Community No
Ownership Fee Simple
Acceptable Financing Cash, Conventional
Listing Terms Cash, Conventional
Special Listing Condition None
Read Less
Want to know what your home might be worth? Contact us for a FREE valuation!

Our team is ready to help you sell your home for the highest possible price ASAP

© 2024 My Florida Regional MLS DBA Stellar MLS. All Rights Reserved.
Bought with ALIGN RIGHT REALTY WESLEY CHAP

GET MORE INFORMATION





