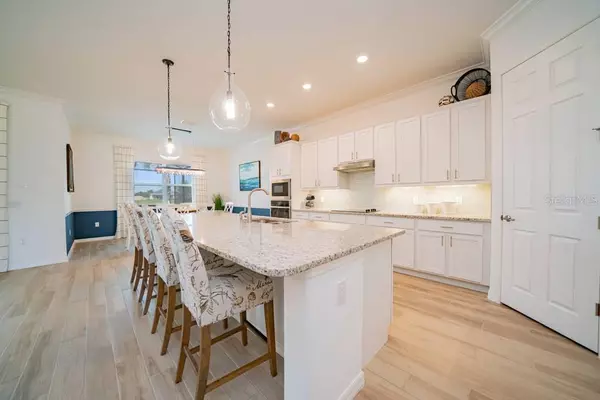$495,000
$519,000
4.6%For more information regarding the value of a property, please contact us for a free consultation.
25114 GOLDEN FERN DR Punta Gorda, FL 33955
3 Beds
3 Baths
2,445 SqFt
Key Details
Sold Price $495,000
Property Type Single Family Home
Sub Type Single Family Residence
Listing Status Sold
Purchase Type For Sale
Square Footage 2,445 sqft
Price per Sqft $202
Subdivision Tern Bay Golf & Cc Residence Ph 01
MLS Listing ID C7431795
Sold Date 11/16/20
Bedrooms 3
Full Baths 3
HOA Fees $187/ann
HOA Y/N Yes
Year Built 2019
Annual Tax Amount $520
Lot Size 8,712 Sqft
Acres 0.2
Property Description
Gorgeous 3-bedroom, 3-bath, den, 3 car-garage pool home located in Heritage Landings Gated, Golf & Country Club Community. If you are looking to move into a stunning decorated Furnished/ Turn-key home, look no further. Walking into this home makes you feel like you've walked right into a model home. The gourmet kitchen boasts an oversized island, beautiful granite counters and custom backsplash with plenty of room for guests to watch the chef at work. The spacious master bedroom has designer custom closets and sliders that lead out to the lanai. The master bathroom has 2 separate vanities, walk in shower and separate garden tub. The split floor plan allows guests and homeowners privacy. The den offers an extra room for that person working from home or someone who just wants a library or office. The garage received upgrades such as slatwall, custom cabinetry and an epoxy floor. The lanai comes with an outdoor kitchen, which includes a grill and refrigerator. You can hold a resort day with family and friends as they enjoy cooling off in your private pool/spa. You don't need to worry if you have little ones since this pool comes with a pool guard security fence. Everyone will absolutely love watching the beautiful exotic birds playing in the pond while relaxing in your pool and lanai. The home comes with hurricane windows and doors. You will never want to leave this beautiful community with the soon to be completed resort style amenities including an outdoor pool café, two full-service bars, tennis, pickleball, bocce ball, fitness center, aerobics room, full-service spa offering nails and massage. Call today for your private showing. Don't forget to check out the on-line video. Exclusion list for items that do not convey available.
Location
State FL
County Charlotte
Community Tern Bay Golf & Cc Residence Ph 01
Zoning PD
Rooms
Other Rooms Den/Library/Office, Inside Utility
Interior
Interior Features Crown Molding, High Ceilings, Kitchen/Family Room Combo, Open Floorplan, Solid Wood Cabinets, Split Bedroom, Stone Counters, Thermostat, Tray Ceiling(s), Walk-In Closet(s), Window Treatments
Heating Central, Electric
Cooling Central Air
Flooring Carpet, Tile
Furnishings Turnkey
Fireplace false
Appliance Built-In Oven, Cooktop, Dishwasher, Disposal, Dryer, Electric Water Heater, Microwave, Refrigerator, Washer
Laundry Inside, Laundry Room
Exterior
Exterior Feature Irrigation System, Outdoor Kitchen, Rain Gutters, Sliding Doors
Parking Features Driveway, Garage Door Opener
Garage Spaces 3.0
Pool Gunite, Heated, In Ground, Screen Enclosure, Solar Cover
Community Features Deed Restrictions, Fitness Center, Gated, Golf Carts OK, Golf, Irrigation-Reclaimed Water, Pool
Utilities Available Cable Connected, Electricity Connected, Public, Sewer Connected, Sprinkler Recycled, Underground Utilities, Water Connected
Amenities Available Clubhouse, Fitness Center, Gated, Golf Course, Maintenance, Pool, Spa/Hot Tub
View Y/N 1
View Golf Course, Water
Roof Type Tile
Porch Covered, Screened
Attached Garage true
Garage true
Private Pool Yes
Building
Lot Description In County, Near Marina, Sidewalk, Paved
Entry Level One
Foundation Crawlspace
Lot Size Range 0 to less than 1/4
Sewer Public Sewer
Water Public
Architectural Style Florida, Ranch
Structure Type Block,Stucco
New Construction false
Others
Pets Allowed Yes
HOA Fee Include Common Area Taxes,Pool,Escrow Reserves Fund,Maintenance Grounds,Management
Senior Community No
Ownership Fee Simple
Monthly Total Fees $450
Acceptable Financing Cash, Conventional, FHA
Membership Fee Required Required
Listing Terms Cash, Conventional, FHA
Special Listing Condition None
Read Less
Want to know what your home might be worth? Contact us for a FREE valuation!

Our team is ready to help you sell your home for the highest possible price ASAP

© 2024 My Florida Regional MLS DBA Stellar MLS. All Rights Reserved.
Bought with RE/MAX ANCHOR REALTY
GET MORE INFORMATION





