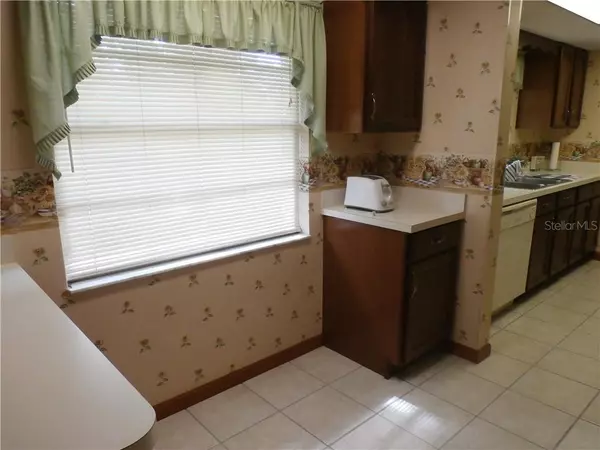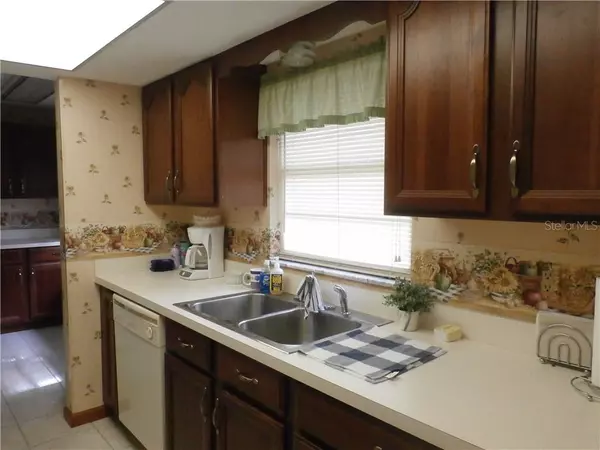$170,000
$170,000
For more information regarding the value of a property, please contact us for a free consultation.
1085 EAGLES NEST AVE Deltona, FL 32725
3 Beds
2 Baths
1,274 SqFt
Key Details
Sold Price $170,000
Property Type Single Family Home
Sub Type Single Family Residence
Listing Status Sold
Purchase Type For Sale
Square Footage 1,274 sqft
Price per Sqft $133
Subdivision Deltona Lakes Unit 10
MLS Listing ID V4914972
Sold Date 10/30/20
Bedrooms 3
Full Baths 2
Construction Status Appraisal,Financing,Inspections,Other Contract Contingencies,Pending 3rd Party Appro
HOA Y/N No
Year Built 1974
Annual Tax Amount $330
Lot Size 0.260 Acres
Acres 0.26
Lot Dimensions 80x145
Property Description
This adorable 3 bedroom 2 bath Block & Brick home Offers 3 large Bedrooms huge. Large Update Kitchen with Maple Cabinetry. Formal Dining room with Doorwall leading to the 20 x 10 Lanai, Huge Living room for Family Gatherings, Both Bathrooms offer tile shower/Tub, Master Suite has large walk-in closet This home has a Large fenced yard .26 of an acre, New Carpeting throughout, New Tile flooring in Dining room and Kitchen. Downspouts and Rain Gutters, All appliances included 1 car garage with Washer and Dryer. Beautifully landscaped yard with Storage shed. Welcome Home!
Location
State FL
County Volusia
Community Deltona Lakes Unit 10
Zoning RES
Rooms
Other Rooms Attic, Breakfast Room Separate, Family Room, Florida Room, Formal Dining Room Separate
Interior
Interior Features Ceiling Fans(s), Eat-in Kitchen, Open Floorplan, Solid Wood Cabinets, Split Bedroom, Walk-In Closet(s), Window Treatments
Heating Central, Electric
Cooling Central Air
Flooring Carpet
Fireplace false
Appliance Dishwasher, Disposal, Dryer, Electric Water Heater, Microwave, Range, Refrigerator, Washer
Laundry In Garage
Exterior
Exterior Feature Fence, Irrigation System, Lighting, Rain Gutters, Sliding Doors, Storage
Parking Features Driveway, Garage Door Opener
Garage Spaces 1.0
Fence Chain Link
Utilities Available Cable Connected, Electricity Connected, Public, Water Connected
Roof Type Shingle
Porch Covered, Enclosed, Front Porch, Patio, Porch, Rear Porch, Screened
Attached Garage true
Garage true
Private Pool No
Building
Lot Description Paved
Entry Level One
Foundation Slab
Lot Size Range 1/4 to less than 1/2
Sewer Septic Tank
Water Public
Architectural Style Ranch
Structure Type Block,Brick
New Construction false
Construction Status Appraisal,Financing,Inspections,Other Contract Contingencies,Pending 3rd Party Appro
Others
Senior Community No
Ownership Fee Simple
Acceptable Financing Cash, Conventional, FHA
Listing Terms Cash, Conventional, FHA
Special Listing Condition None
Read Less
Want to know what your home might be worth? Contact us for a FREE valuation!

Our team is ready to help you sell your home for the highest possible price ASAP

© 2024 My Florida Regional MLS DBA Stellar MLS. All Rights Reserved.
Bought with CHARLES RUTENBERG REALTY ORLANDO
GET MORE INFORMATION





