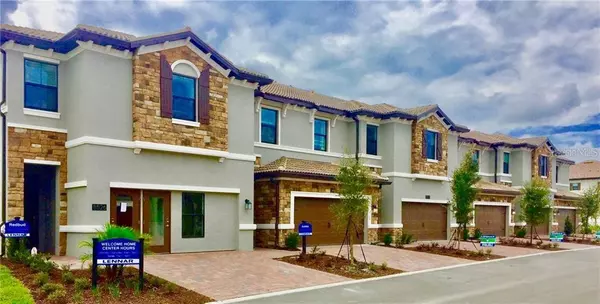$264,000
$264,900
0.3%For more information regarding the value of a property, please contact us for a free consultation.
8548 ZOELLER HILLS DR Davenport, FL 33896
4 Beds
4 Baths
2,016 SqFt
Key Details
Sold Price $264,000
Property Type Townhouse
Sub Type Townhouse
Listing Status Sold
Purchase Type For Sale
Square Footage 2,016 sqft
Price per Sqft $130
Subdivision Vistas/Championsgate Ph 1B & 2
MLS Listing ID O5888661
Sold Date 03/01/21
Bedrooms 4
Full Baths 3
Half Baths 1
HOA Fees $436/mo
HOA Y/N Yes
Year Built 2017
Annual Tax Amount $3,644
Lot Size 2,178 Sqft
Acres 0.05
Property Description
The Vistas at the Championsgate new construction has been completely sold out! Some of the listing photos are virtually staged from the builder's model home. This is the biggest floor plan the Redbud in the community. The listing photos are partially staged from the model home, please go to the homesite to verify the actual home photos. And this is the only 4 bedroom 3.5 bath floor plan available for sale in the community with a very competitive price. Great investment opportunity with tenant in place. Truly turnkey rental property for a new owner with immediate rental income. It sits on a great location where you can walk to the club house and mail box, walkable distance to the Omni golf club.
This gorgeous town house in the Vistas at ChampionsGate contains 4 bedrooms, 3.5 bathrooms, tile floor throughout the first floor, stainless steel appliances, upgraded 42" cabinets with granite counter tops, a central kitchen island and the open floor concept plan is great for your family to have quality time together. All bedrooms are on the second floor. The master bedroom has a walk in closet; bathroom has a garden tub and separate showers. The laundry units are on the same floor as the master bedroom. This house also features basic cable, telephone and internet. This is a gated community with a resort style heated pool and jacuzzi, golf simulator, fitness room, game room, catering kitchenette, and saunas. This community also features a beautiful view from the golf course. It is also 2 minutes from I-4, 15 minutes away from Disney World, and close distance to supermarket and restaurants. Call for a showing today!
Location
State FL
County Osceola
Community Vistas/Championsgate Ph 1B & 2
Zoning P-D
Interior
Interior Features Eat-in Kitchen, In Wall Pest System, Kitchen/Family Room Combo, Open Floorplan, Solid Surface Counters
Heating Central
Cooling Central Air
Flooring Carpet, Ceramic Tile
Fireplace false
Appliance Cooktop, Dishwasher, Dryer
Exterior
Exterior Feature Irrigation System, Sprinkler Metered
Garage Spaces 2.0
Community Features Fitness Center, Golf, Sidewalks
Utilities Available Cable Available, Electricity Available, Other
Roof Type Tile
Attached Garage true
Garage true
Private Pool No
Building
Entry Level Two
Foundation Slab
Lot Size Range 0 to less than 1/4
Sewer Public Sewer
Water Public
Structure Type Block,ICFs (Insulated Concrete Forms)
New Construction false
Schools
Elementary Schools Westside K-8
Middle Schools West Side
High Schools Poinciana High School
Others
Pets Allowed Yes
HOA Fee Include Cable TV,Pool,Escrow Reserves Fund,Internet,Maintenance Structure,Recreational Facilities,Trash
Senior Community No
Ownership Fee Simple
Monthly Total Fees $436
Membership Fee Required Required
Special Listing Condition None
Read Less
Want to know what your home might be worth? Contact us for a FREE valuation!

Our team is ready to help you sell your home for the highest possible price ASAP

© 2024 My Florida Regional MLS DBA Stellar MLS. All Rights Reserved.
Bought with KYLIN REALTY LLC

GET MORE INFORMATION





