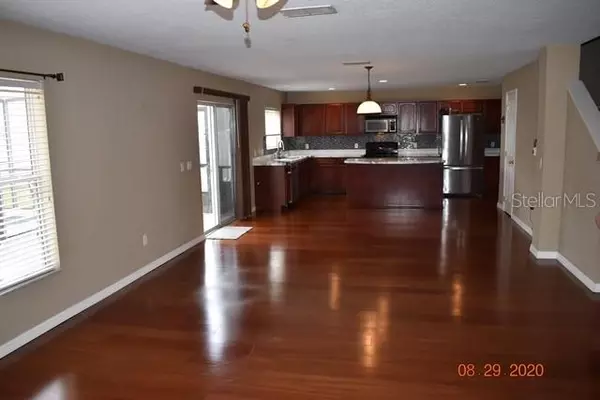$342,750
$342,750
For more information regarding the value of a property, please contact us for a free consultation.
1227 ALAPAHA LN Orlando, FL 32828
4 Beds
3 Baths
2,665 SqFt
Key Details
Sold Price $342,750
Property Type Single Family Home
Sub Type Single Family Residence
Listing Status Sold
Purchase Type For Sale
Square Footage 2,665 sqft
Price per Sqft $128
Subdivision Waterford Trls Ph I
MLS Listing ID O5889472
Sold Date 10/23/20
Bedrooms 4
Full Baths 2
Half Baths 1
HOA Fees $17
HOA Y/N Yes
Year Built 2005
Annual Tax Amount $2,732
Lot Size 5,662 Sqft
Acres 0.13
Property Description
HONEY STOP THE CAR THIS IS IT! *SOLAR*ENERGY EFFICIENT*PRIVATE POOL and all on a cul de sac in a great community with plenty of amenities. As you enter this beautiful home you will be in the Living room, Dining room combo, with a powder bath which then opens up to the Family room, Kitchen combo with tons of natural light, engineered hardwood flooring and a sliding glass door into your screened patio and pool deck. The Kitchen has a large island/breakfast bar, abundant cabinets and counter space along with a large walk in pantry. With this open floor plan you can host all your friends and family. Upstairs you have 4 oversized bedrooms including a huge master with large walk in closet. The master bath has a garden tub and separate shower. Updates for this home include new roof in 2019, new AC unit in June 2020, electrical outlet in the garage for electric vehicle and efficient variable speed pool pump. The community offers Tennis Courts, Park, Playground, Sports field and community Pool all located within a short distance to UCF, Downtown, Waterford Lakes Shopping and the beaches. Don't let this one slip by.
Location
State FL
County Orange
Community Waterford Trls Ph I
Zoning P-D
Rooms
Other Rooms Inside Utility
Interior
Interior Features Ceiling Fans(s), Kitchen/Family Room Combo, Living Room/Dining Room Combo, Open Floorplan, Walk-In Closet(s)
Heating Central
Cooling Central Air
Flooring Carpet, Ceramic Tile, Hardwood
Fireplace false
Appliance Dishwasher, Microwave, Range, Refrigerator
Laundry Inside
Exterior
Exterior Feature Fence, Irrigation System, Sidewalk, Sliding Doors
Garage Driveway, Electric Vehicle Charging Station(s), Garage Door Opener
Garage Spaces 2.0
Pool Child Safety Fence, In Ground
Community Features Deed Restrictions, Park, Playground, Pool, Tennis Courts
Utilities Available BB/HS Internet Available, Electricity Available, Public, Street Lights
Amenities Available Basketball Court, Park, Playground, Pool, Tennis Court(s)
Waterfront false
Roof Type Shingle
Parking Type Driveway, Electric Vehicle Charging Station(s), Garage Door Opener
Attached Garage true
Garage true
Private Pool Yes
Building
Story 2
Entry Level Two
Foundation Slab
Lot Size Range 0 to less than 1/4
Sewer Public Sewer
Water Public
Structure Type Block,Stucco
New Construction false
Others
Pets Allowed Yes
Senior Community No
Ownership Fee Simple
Monthly Total Fees $34
Acceptable Financing Cash, Conventional, FHA, VA Loan
Membership Fee Required Required
Listing Terms Cash, Conventional, FHA, VA Loan
Special Listing Condition None
Read Less
Want to know what your home might be worth? Contact us for a FREE valuation!

Our team is ready to help you sell your home for the highest possible price ASAP

© 2024 My Florida Regional MLS DBA Stellar MLS. All Rights Reserved.
Bought with RE/MAX INNOVATION

GET MORE INFORMATION





