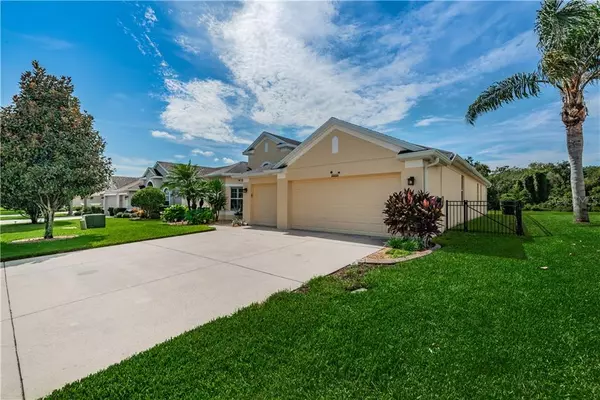$340,000
$344,990
1.4%For more information regarding the value of a property, please contact us for a free consultation.
8440 CREEDMOOR LN New Port Richey, FL 34654
4 Beds
3 Baths
2,487 SqFt
Key Details
Sold Price $340,000
Property Type Single Family Home
Sub Type Single Family Residence
Listing Status Sold
Purchase Type For Sale
Square Footage 2,487 sqft
Price per Sqft $136
Subdivision Waters Edge 04
MLS Listing ID W7826716
Sold Date 11/04/20
Bedrooms 4
Full Baths 3
Construction Status Inspections
HOA Fees $151/qua
HOA Y/N Yes
Year Built 2011
Annual Tax Amount $4,585
Lot Size 7,840 Sqft
Acres 0.18
Property Description
Looking for a home that offers privacy, space, and is a true TURN KEY home? THIS IS THE ONE FOR YOU. As you enter through the etched glass double doors you can’t help but to notice the high ceilings and openness this floor plan offers, not to mention the incredible conservation views seen as soon as your come through the front doors. This home sits on a premium pond lot and offers a three-way split layout with over 2400 Sq Ft and a 3 car garage. In addition to the 4 bedrooms and 3 bathrooms inside the home, there is also a large den, great for working from home. The upgraded kitchen includes zodiac counters, 42" maple cabinets with crown molding, pull out drawers and a stone back splash. Enjoy breakfast in the nook while admiring your new view from the very well throughout placement of the Mitered glass window. You can truly enjoy the tranquil views of the pond, conservation woodlands and wildlife from both inside and outside the home. How about enjoying the Florida weather and impeccable views while relaxing in your new spa, placed perfectly within the 500 square foot, pavered, screened lanai. The upgrades inside continue into each room in the house, starting with the double french doors and custom wood plantation shutters in the den, Corian counter tops and maple cabinets in all bathrooms, as well as decorative shower listellos, dimmable can lighting throughout the home and tile in all common areas. Also take note in the professionally manicured landscaping and estate fencing around the yard. This home has been immaculately cared for, do not miss out on this rare find! Additional Notes: Exterior painted 3/2020, Full home gutters with leaders, full yard irrigation, spa is on this own 100 AMP power supply, In wall surround sound pre wire. The community offers a resort style swimming pool with a water splash area. Clubhouse includes a fitness center, recreation area, two playgrounds, basketball court, docks and lake fishing. Several community hosted events annually.
Location
State FL
County Pasco
Community Waters Edge 04
Zoning MPUD
Rooms
Other Rooms Attic, Den/Library/Office, Family Room, Formal Dining Room Separate, Formal Living Room Separate, Inside Utility
Interior
Interior Features Ceiling Fans(s), Eat-in Kitchen, High Ceilings, In Wall Pest System, Kitchen/Family Room Combo, Open Floorplan, Solid Surface Counters, Solid Wood Cabinets, Split Bedroom, Stone Counters, Thermostat, Vaulted Ceiling(s), Walk-In Closet(s), Window Treatments
Heating Central, Electric, Reverse Cycle
Cooling Central Air
Flooring Carpet, Ceramic Tile, Tile
Fireplace false
Appliance Dishwasher, Disposal, Dryer, Electric Water Heater, Exhaust Fan, Microwave, Range, Refrigerator, Washer
Laundry Inside, Laundry Room
Exterior
Exterior Feature Fence, Irrigation System, Lighting, Rain Gutters, Sliding Doors, Sprinkler Metered
Garage Driveway, Garage Door Opener, Oversized, Split Garage, Workshop in Garage
Garage Spaces 3.0
Pool Gunite
Community Features Association Recreation - Owned, Deed Restrictions, Fishing, Fitness Center, Gated, Handicap Modified, Irrigation-Reclaimed Water, No Truck/RV/Motorcycle Parking, Park, Playground, Pool, Sidewalks, Water Access, Waterfront
Utilities Available Cable Connected, Electricity Connected, Fiber Optics, Phone Available, Sewer Available, Sprinkler Meter, Sprinkler Recycled, Underground Utilities, Water Connected
Amenities Available Basketball Court, Cable TV, Clubhouse, Dock, Fence Restrictions, Fitness Center, Gated, Handicap Modified, Lobby Key Required, Park, Playground, Pool, Private Boat Ramp, Recreation Facilities, Security
Waterfront true
Waterfront Description Pond
View Y/N 1
Water Access 1
Water Access Desc Pond
View Trees/Woods, Water
Roof Type Shingle
Parking Type Driveway, Garage Door Opener, Oversized, Split Garage, Workshop in Garage
Attached Garage true
Garage true
Private Pool No
Building
Lot Description Conservation Area, In County, Level, Paved
Entry Level One
Foundation Slab
Lot Size Range 0 to less than 1/4
Builder Name Ryland
Sewer Public Sewer
Water Public
Architectural Style Ranch
Structure Type Block,Stucco
New Construction false
Construction Status Inspections
Schools
Elementary Schools Cypress Elementary-Po
Middle Schools River Ridge Middle-Po
High Schools River Ridge High-Po
Others
Pets Allowed Yes
HOA Fee Include Cable TV,Pool,Internet,Recreational Facilities,Security,Trash
Senior Community No
Ownership Fee Simple
Monthly Total Fees $151
Acceptable Financing Cash, Conventional, FHA, VA Loan
Membership Fee Required Required
Listing Terms Cash, Conventional, FHA, VA Loan
Special Listing Condition None
Read Less
Want to know what your home might be worth? Contact us for a FREE valuation!

Our team is ready to help you sell your home for the highest possible price ASAP

© 2024 My Florida Regional MLS DBA Stellar MLS. All Rights Reserved.
Bought with INFINITY REALTY & INVESTMENT

GET MORE INFORMATION





