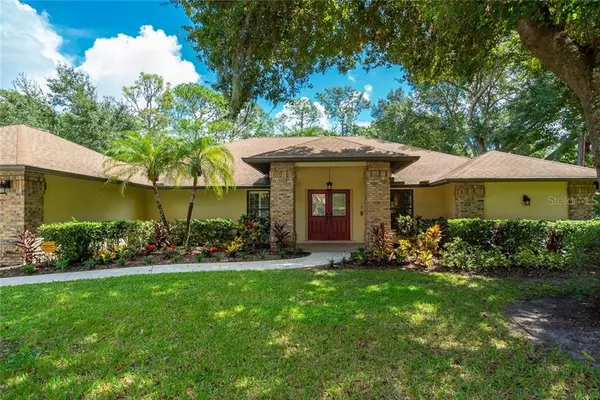$615,000
$625,000
1.6%For more information regarding the value of a property, please contact us for a free consultation.
4909 CHERRY LAUREL WAY Sarasota, FL 34241
3 Beds
3 Baths
2,712 SqFt
Key Details
Sold Price $615,000
Property Type Single Family Home
Sub Type Single Family Residence
Listing Status Sold
Purchase Type For Sale
Square Footage 2,712 sqft
Price per Sqft $226
Subdivision Bent Tree Village
MLS Listing ID A4478319
Sold Date 11/13/20
Bedrooms 3
Full Baths 3
Construction Status Financing,Inspections
HOA Fees $80/ann
HOA Y/N Yes
Year Built 1989
Annual Tax Amount $5,399
Lot Size 0.580 Acres
Acres 0.58
Lot Dimensions 190x132x190x132
Property Description
From the new wood-look porcelain tile flooring to the fully remodeled kitchen and bathrooms, this home has had a major update and ready for a new family who will love to call the Woodlands at Bent Tree Village home! Bent Tree Village is a charming Golf Community located just a mile East of I75 providing great accessibility to Sarasota’s shopping, dining and entertainment! This 3 Bedroom, 3 Bathroom + Den home has beautiful wood-look tile (2020) throughout the main living areas and a stunning, fully remodeled kitchen that includes gorgeous honed granite countertops with long beveled grey tile backsplash, white soft-close cabinetry, bar seating and more – all while overlooking the back pool lanai and lush garden. All three spacious bedrooms have their own, and all recently updated, private ensuites and host a split-floor plan! When you walk through the double leaded-glass front doors, you are greeted with high ceilings, a beautiful formal dining room and two sets of French Doors from the Living Room that open to the spacious covered lanai, large pool and garden. More great features and recent upgrades include; HVAC (2019), refreshed front landscaping & interior paint (2020), garage flooring and cabinetry (2016), laundry cabinetry (2020), and a beautiful wood-burning fireplace encased by white painted brick in the family room! Be ready to be charmed and schedule your private showing today! Note: Bent Tree Country Club offers a Golf Membership with a challenging 18-hole course, but it is not mandatory!
Location
State FL
County Sarasota
Community Bent Tree Village
Zoning RE1
Rooms
Other Rooms Den/Library/Office, Family Room, Formal Dining Room Separate, Formal Living Room Separate, Inside Utility
Interior
Interior Features Ceiling Fans(s), Eat-in Kitchen, Kitchen/Family Room Combo, Split Bedroom, Walk-In Closet(s)
Heating Central
Cooling Central Air
Flooring Carpet, Tile
Fireplaces Type Family Room, Wood Burning
Furnishings Unfurnished
Fireplace true
Appliance Cooktop, Dishwasher, Disposal, Dryer, Microwave, Range Hood, Refrigerator, Washer
Laundry Inside, Laundry Room
Exterior
Exterior Feature Dog Run, Fence, Sliding Doors
Parking Features Driveway, Garage Door Opener
Garage Spaces 2.0
Pool In Ground, Screen Enclosure
Community Features Buyer Approval Required, Deed Restrictions, Golf
Utilities Available Electricity Connected, Sprinkler Well, Water Connected
Amenities Available Clubhouse, Gated, Golf Course
View Garden, Pool
Roof Type Shingle
Porch Covered, Rear Porch, Screened
Attached Garage true
Garage true
Private Pool Yes
Building
Lot Description Cul-De-Sac, Paved
Story 1
Entry Level One
Foundation Slab
Lot Size Range 1/2 to less than 1
Sewer Public Sewer
Water Public, Well
Structure Type Block,Stucco
New Construction false
Construction Status Financing,Inspections
Schools
Elementary Schools Lakeview Elementary
Middle Schools Sarasota Middle
High Schools Sarasota High
Others
Pets Allowed Yes
Senior Community No
Ownership Fee Simple
Monthly Total Fees $80
Acceptable Financing Cash, Conventional
Membership Fee Required Required
Listing Terms Cash, Conventional
Special Listing Condition None
Read Less
Want to know what your home might be worth? Contact us for a FREE valuation!

Our team is ready to help you sell your home for the highest possible price ASAP

© 2024 My Florida Regional MLS DBA Stellar MLS. All Rights Reserved.
Bought with RE/MAX ALLIANCE GROUP

GET MORE INFORMATION





