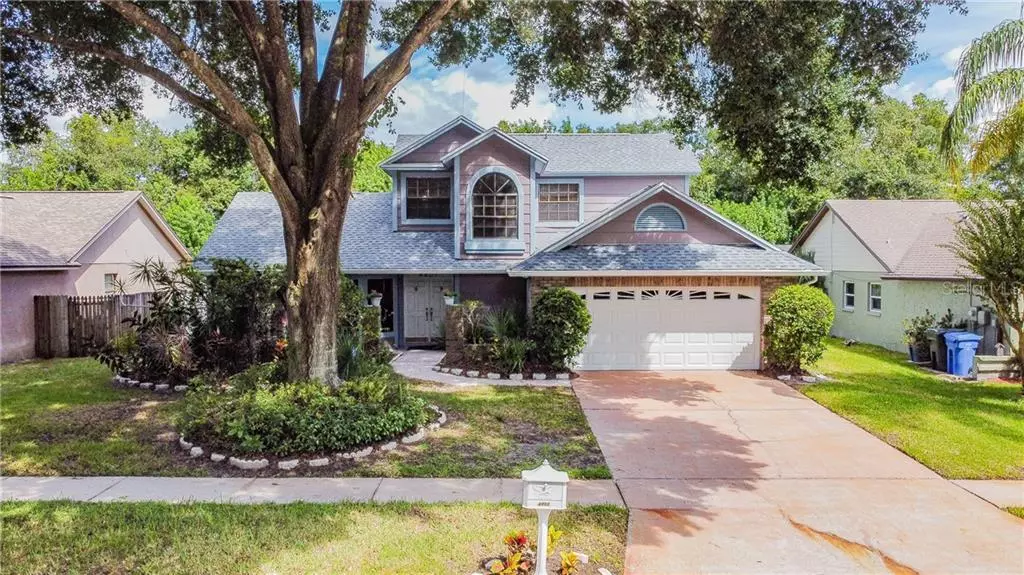$310,000
$324,900
4.6%For more information regarding the value of a property, please contact us for a free consultation.
4801 FOXSHIRE CIR Tampa, FL 33624
4 Beds
3 Baths
2,187 SqFt
Key Details
Sold Price $310,000
Property Type Single Family Home
Sub Type Single Family Residence
Listing Status Sold
Purchase Type For Sale
Square Footage 2,187 sqft
Price per Sqft $141
Subdivision Stonehedge
MLS Listing ID T3267110
Sold Date 01/07/21
Bedrooms 4
Full Baths 3
Construction Status Appraisal,Financing
HOA Y/N No
Year Built 1985
Annual Tax Amount $2,526
Lot Size 9,147 Sqft
Acres 0.21
Lot Dimensions 70x129
Property Description
Location! Location! Location! Wow a 4 bedroom 3 full bath 2 car garage pool home in Carrollwood Village priced under $330 K !!! Pride of ownership is evident in this well maintained home. It offers 2187 heated living square feet with formal living & dining rooms & a family room with a wood-burning brick fireplace. This 2 story home has the master suite (with a walk in closet and large master bathroom) and a guest bedroom and full guest bath on the 1st floor and it has 2 additional guest bedrooms and another full bathroom as well as a loft or bonus area (that can be used as a game room or home office) up on the 2nd floor. Other features include an updated kitchen with custom wood cabinets and GE appliances and an inside laundry room. The sliding glass doors from the dining room and family room all lead out to the huge screened patio that overlooks the sparkling pool and fenced in yard which is perfect for entertaining all year round. The home has a security system and water softener and it had all of the AC ductwork replaced in 2018. Water Heater = 5 years / Roof = 2006 / AC system 15 years but in good working order & serviced annually / GE Appliances = 2012. NO HOA or CDDs !! Feel free to park your work vehicle or boat or RV in your yard without any trouble. Conveniently located in the heart of highly sought after Carrollwood Village with plenty of popular restaurants, grocery stores, and shops, CLOSE to downtown Tampa, Bucs stadium, the Veterans expressway & Tampa Int'l Airport, Hospitals, the Beaches & all of Tampa Bay's main attractions. It is also within a short distance to the brand new Carrollwood Village Community Park and Dog Park. Hurry and schedule your appointment to come see this move in ready home today!!
Location
State FL
County Hillsborough
Community Stonehedge
Zoning RSC-6
Rooms
Other Rooms Family Room, Formal Dining Room Separate, Formal Living Room Separate, Inside Utility
Interior
Interior Features Ceiling Fans(s), Eat-in Kitchen, Solid Surface Counters, Solid Wood Cabinets, Vaulted Ceiling(s), Walk-In Closet(s), Window Treatments
Heating Central, Electric
Cooling Central Air
Flooring Carpet, Ceramic Tile
Fireplaces Type Family Room, Wood Burning
Fireplace true
Appliance Dishwasher, Disposal, Dryer, Microwave, Refrigerator, Washer, Water Softener
Laundry Inside, Laundry Room
Exterior
Exterior Feature Fence, Rain Gutters, Sidewalk, Sliding Doors
Parking Features Garage Door Opener
Garage Spaces 2.0
Fence Wood
Pool Gunite, In Ground, Screen Enclosure
Community Features Sidewalks
Utilities Available Cable Connected, Electricity Connected, Public, Sewer Connected, Water Connected
Roof Type Shingle
Porch Enclosed, Rear Porch, Screened
Attached Garage true
Garage true
Private Pool Yes
Building
Lot Description In County, Paved
Story 2
Entry Level Two
Foundation Slab
Lot Size Range 0 to less than 1/4
Sewer Public Sewer
Water Public
Architectural Style Contemporary
Structure Type Block,Stucco
New Construction false
Construction Status Appraisal,Financing
Schools
Elementary Schools Essrig-Hb
Middle Schools Hill-Hb
High Schools Gaither-Hb
Others
Pets Allowed Yes
Senior Community No
Ownership Fee Simple
Acceptable Financing Cash, Conventional, FHA, VA Loan
Membership Fee Required None
Listing Terms Cash, Conventional, FHA, VA Loan
Special Listing Condition None
Read Less
Want to know what your home might be worth? Contact us for a FREE valuation!

Our team is ready to help you sell your home for the highest possible price ASAP

© 2025 My Florida Regional MLS DBA Stellar MLS. All Rights Reserved.
Bought with MIHARA & ASSOCIATES INC.
GET MORE INFORMATION





