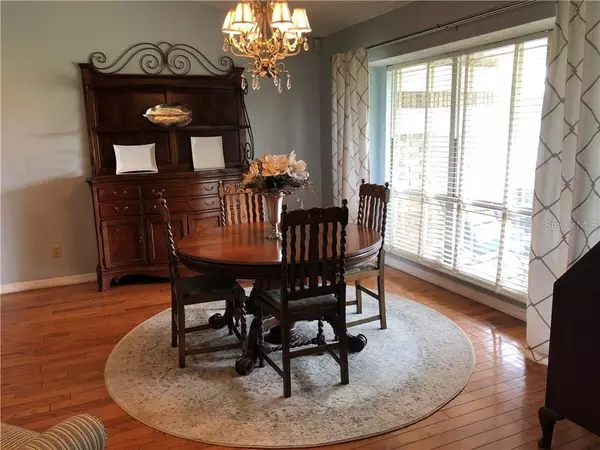$421,000
$419,000
0.5%For more information regarding the value of a property, please contact us for a free consultation.
15707 BEREA DR Odessa, FL 33556
4 Beds
2 Baths
2,165 SqFt
Key Details
Sold Price $421,000
Property Type Single Family Home
Sub Type Single Family Residence
Listing Status Sold
Purchase Type For Sale
Square Footage 2,165 sqft
Price per Sqft $194
Subdivision Lake Grace Estates
MLS Listing ID T3260493
Sold Date 10/19/20
Bedrooms 4
Full Baths 2
HOA Y/N No
Year Built 1988
Annual Tax Amount $3,330
Lot Size 0.470 Acres
Acres 0.47
Lot Dimensions 121x170
Property Description
Incredible Opportunity to own this 4BR/2BA POOL HOME on almost 1/2 ACRE lot in the quiet neighborhood of Lake Grace Estates in Odessa! This split floor plan home with a freshly painted interior and real Bruce hardwood floors features a double front door entrance, 4 bedrooms/2 baths, separate formal living room, formal dining room and family room with working brick fireplace. The master bedroom is very spacious and offers a sitting area with new windows and walk-in closet. The master bathroom includes a jacuzzi tub, newly renovated separate shower and double vanity. The French doors in the living room and master bedroom lead to the beautiful covered patio and screened pool. The kitchen was completely renovated in 2014 with custom cabinets, stainless-steel appliances, granite countertops, stylish backsplash, recessed lighting, pendant lights over the breakfast bar and large bay windows overlooking the pool area. The guest bathroom was fully renovated in 2018 with custom built-in cabinets for extra storage, new flooring, cabinets, counters, sinks, and tiled shower/tub and new door leading to the pool area. The large utility room has loads of cabinets for storage and laundry; washer and dryer are included. Additional features of the home include new AC compressor 2017, exterior painted Dec 2018, pavered walkway and fully sprinklered yard with newer sod in front and side yards and the septic drain field was replaced in 2016.
Location
State FL
County Hillsborough
Community Lake Grace Estates
Zoning RSC-2
Rooms
Other Rooms Family Room, Formal Dining Room Separate, Formal Living Room Separate, Inside Utility
Interior
Interior Features Ceiling Fans(s), Eat-in Kitchen, In Wall Pest System, Kitchen/Family Room Combo, Skylight(s), Solid Wood Cabinets, Split Bedroom, Stone Counters, Walk-In Closet(s)
Heating Central
Cooling Central Air
Flooring Carpet, Ceramic Tile, Wood
Fireplaces Type Family Room, Wood Burning
Fireplace true
Appliance Dishwasher, Dryer, Freezer, Microwave, Range, Range Hood, Refrigerator, Washer
Laundry Inside, Laundry Room
Exterior
Exterior Feature French Doors
Garage Spaces 2.0
Pool In Ground, Outside Bath Access, Screen Enclosure
Utilities Available BB/HS Internet Available, Cable Connected, Electricity Connected, Sewer Connected, Street Lights, Water Connected
Roof Type Shingle
Porch Screened
Attached Garage true
Garage true
Private Pool Yes
Building
Lot Description Sidewalk, Paved, Private
Story 1
Entry Level One
Foundation Slab
Lot Size Range 1/4 to less than 1/2
Sewer Septic Tank
Water Well
Structure Type Wood Frame
New Construction false
Schools
Elementary Schools Hammond Elementary School
Middle Schools Sergeant Smith Middle-Hb
High Schools Sickles-Hb
Others
Senior Community No
Ownership Fee Simple
Acceptable Financing Cash, Conventional, VA Loan
Listing Terms Cash, Conventional, VA Loan
Special Listing Condition None
Read Less
Want to know what your home might be worth? Contact us for a FREE valuation!

Our team is ready to help you sell your home for the highest possible price ASAP

© 2025 My Florida Regional MLS DBA Stellar MLS. All Rights Reserved.
Bought with LUXURY & BEACH REALTY INC
GET MORE INFORMATION





