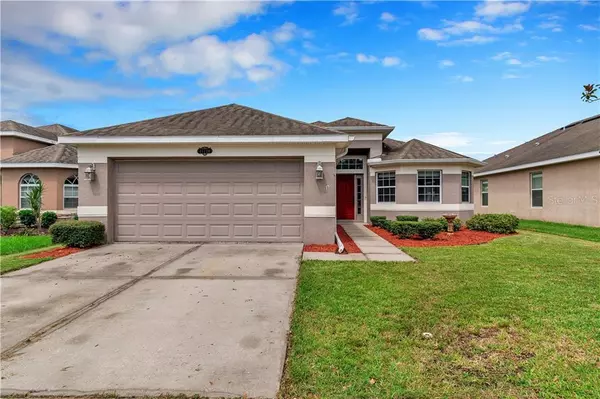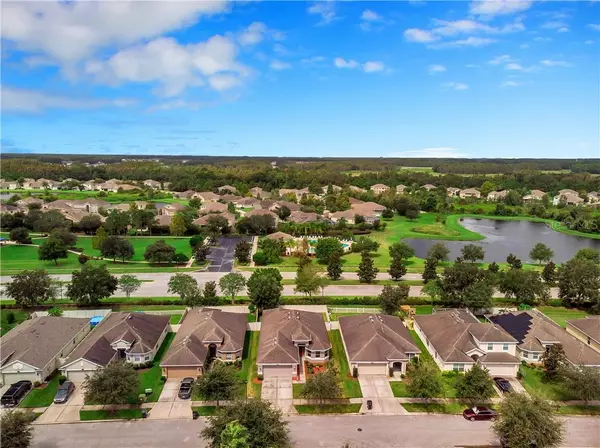$252,500
$255,000
1.0%For more information regarding the value of a property, please contact us for a free consultation.
11128 ANCIENT FUTURES DR Tampa, FL 33647
4 Beds
2 Baths
2,056 SqFt
Key Details
Sold Price $252,500
Property Type Single Family Home
Sub Type Single Family Residence
Listing Status Sold
Purchase Type For Sale
Square Footage 2,056 sqft
Price per Sqft $122
Subdivision Easton Park Ph 1
MLS Listing ID T3262391
Sold Date 12/10/20
Bedrooms 4
Full Baths 2
Construction Status Appraisal,Financing,Inspections
HOA Fees $135/mo
HOA Y/N Yes
Year Built 2009
Annual Tax Amount $3,647
Lot Size 6,098 Sqft
Acres 0.14
Lot Dimensions 50.87x116
Property Description
Beautiful 4 bedroom 2 bathroom home in Easton Park! The high ceilings and open floor plan make this home perfect for entertaining. When entering, you are greeted with a formal living area to the right that flows into the kitchen. The kitchen is truly the heart of this home! From the kitchen, enjoy views of your dining area and spacious family room. Off of the family room, lies the large master suite complete with a walk-in closet and master bathroom. The master bathroom has dual sinks, a water closet, a garden tub and a separate standing shower. The remaining three bedrooms are all generously sized and each feature large closets. Outside you will find a covered patio and fenced in backyard. The A/C was replaced in 2018. The community of Easton Park is conveniently located near A rated schools, has easy access to I-75 and is only a short drive away from everything beautiful Tampa Bay has to offer. Easton Park is a deed restricted community that features a community pool, playground and park! This home has much to offer its residents! If the buyer purchases this home and uses our preferred lender they could get Zero Origination fees, Zero Lender Fees, Plus $1,000 at closing(Loan has to be $150k+), and a low rate.
Location
State FL
County Hillsborough
Community Easton Park Ph 1
Zoning PD-A
Interior
Interior Features Ceiling Fans(s), High Ceilings
Heating Central, Electric
Cooling Central Air
Flooring Carpet, Tile
Fireplace false
Appliance Dishwasher, Microwave, Range, Refrigerator
Exterior
Exterior Feature Rain Gutters, Sidewalk
Parking Features Driveway
Garage Spaces 2.0
Community Features Buyer Approval Required, Deed Restrictions, Playground, Pool, Sidewalks
Utilities Available Cable Available, Cable Connected, Electricity Available, Electricity Connected, Sewer Available, Sewer Connected, Water Available, Water Connected
Amenities Available Cable TV, Playground, Pool
Roof Type Shingle
Porch Covered, Porch, Rear Porch
Attached Garage true
Garage true
Private Pool No
Building
Story 1
Entry Level One
Foundation Slab
Lot Size Range 0 to less than 1/4
Sewer Public Sewer
Water Public
Architectural Style Contemporary
Structure Type Stucco,Wood Frame
New Construction false
Construction Status Appraisal,Financing,Inspections
Schools
Elementary Schools Heritage-Hb
Middle Schools Benito-Hb
High Schools Wharton-Hb
Others
Pets Allowed Yes
HOA Fee Include Cable TV,Escrow Reserves Fund,Management
Senior Community No
Ownership Fee Simple
Monthly Total Fees $135
Acceptable Financing Cash, Conventional, FHA, VA Loan
Membership Fee Required Required
Listing Terms Cash, Conventional, FHA, VA Loan
Special Listing Condition None
Read Less
Want to know what your home might be worth? Contact us for a FREE valuation!

Our team is ready to help you sell your home for the highest possible price ASAP

© 2024 My Florida Regional MLS DBA Stellar MLS. All Rights Reserved.
Bought with FUTURE HOME REALTY INC
GET MORE INFORMATION





