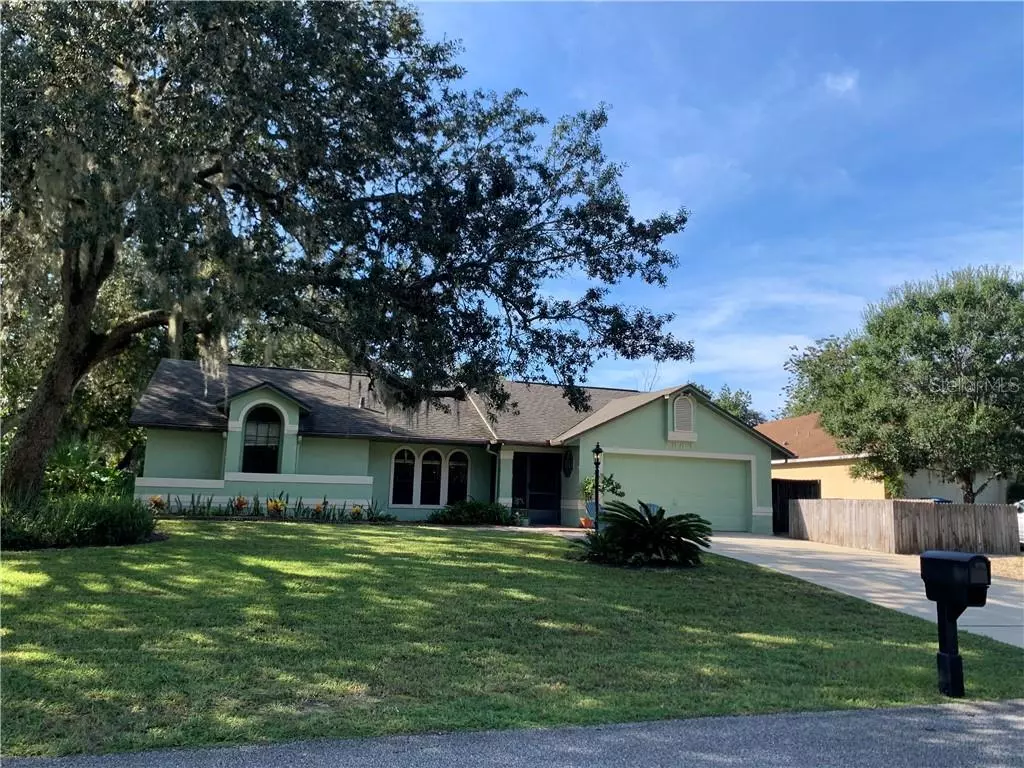$209,000
$207,500
0.7%For more information regarding the value of a property, please contact us for a free consultation.
2881 ULMER CT Deltona, FL 32738
3 Beds
2 Baths
1,695 SqFt
Key Details
Sold Price $209,000
Property Type Single Family Home
Sub Type Single Family Residence
Listing Status Sold
Purchase Type For Sale
Square Footage 1,695 sqft
Price per Sqft $123
Subdivision Deltona Lakes Unit 67
MLS Listing ID V4914921
Sold Date 11/24/20
Bedrooms 3
Full Baths 2
Construction Status Financing,Inspections
HOA Y/N No
Year Built 1989
Annual Tax Amount $1,145
Lot Size 10,890 Sqft
Acres 0.25
Lot Dimensions 90x122
Property Description
Welcome home!
This beautiful home on a quiet cul-de-sac has been loved all its life, and it shows!
Step into the front entryway, through the screened-in front porch and take in the open floor plan, with vaulted ceilings and lots of natural lighting! This home boasts over 2000 total sqft, including the garage under heat and air! It is freshly painted outside and has a newer roof (2017) and air conditioner (Rheem - 2018). The kitchen comes equipped with all the appliances you need, including dishwasher and disposal. The inside laundry room comes with matching washer and dryer (2017). In the garage you will find a large custom storage unit with a stand-up freezer! There's a bay window and custom window seat with storage in the master bedroom, newer carpets (2018) in the 2nd & 3rd bedroom. The master bathroom has a garden tub and a separate shower stall, two sinks, lots of counter space and a pocket door! Hang out on the custom built deck on the front yard, or head out to the the back yard through the sliding glass doors onto the large slab, where the back yard is fully fenced with a shed!
*HOME IS BEING SOLD AS-IS.
*Fireplace is not warranted by the seller.
*All information is deemed to be true but it is recommended that the buyer confirms.
* Seller is out of country, please allow 72 hours for a response.
Location
State FL
County Volusia
Community Deltona Lakes Unit 67
Zoning R-1
Rooms
Other Rooms Inside Utility
Interior
Interior Features Cathedral Ceiling(s), Ceiling Fans(s), Eat-in Kitchen, Open Floorplan, Split Bedroom, Vaulted Ceiling(s), Walk-In Closet(s), Window Treatments
Heating Central, Electric
Cooling Central Air
Flooring Carpet, Ceramic Tile
Fireplaces Type Family Room, Wood Burning
Fireplace true
Appliance Dishwasher, Disposal, Dryer, Electric Water Heater, Freezer, Microwave, Range, Refrigerator, Washer
Laundry Inside, Laundry Room
Exterior
Exterior Feature Fence, Sliding Doors, Storage
Parking Features Driveway
Garage Spaces 2.0
Fence Board, Wood
Utilities Available BB/HS Internet Available, Electricity Connected, Public, Water Connected
View Trees/Woods
Roof Type Shingle
Porch Covered, Front Porch, Patio, Screened
Attached Garage true
Garage true
Private Pool No
Building
Lot Description Cul-De-Sac, City Limits, Paved
Story 1
Entry Level One
Foundation Slab
Lot Size Range 1/4 to less than 1/2
Builder Name Mercedes
Sewer Septic Tank
Water Public
Architectural Style Contemporary
Structure Type Concrete,Stucco
New Construction false
Construction Status Financing,Inspections
Schools
Elementary Schools Sunrise Elem
Middle Schools Heritage Middle
High Schools Pine Ridge High School
Others
Pets Allowed Yes
Senior Community No
Ownership Fee Simple
Acceptable Financing Cash, Conventional, FHA, VA Loan
Listing Terms Cash, Conventional, FHA, VA Loan
Special Listing Condition None
Read Less
Want to know what your home might be worth? Contact us for a FREE valuation!

Our team is ready to help you sell your home for the highest possible price ASAP

© 2024 My Florida Regional MLS DBA Stellar MLS. All Rights Reserved.
Bought with ED FOX REAL ESTATE
GET MORE INFORMATION





