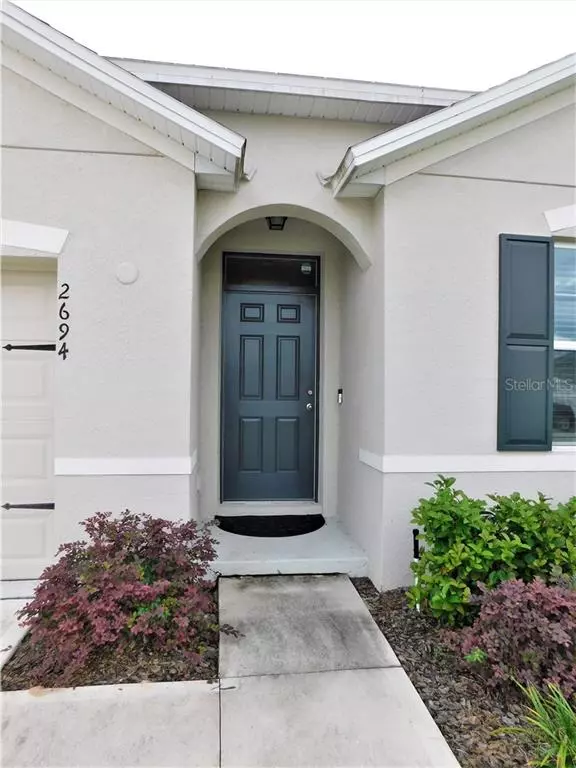$215,000
$215,000
For more information regarding the value of a property, please contact us for a free consultation.
2694 NE 43RD ROAD Ocala, FL 34470
4 Beds
2 Baths
1,828 SqFt
Key Details
Sold Price $215,000
Property Type Single Family Home
Sub Type Single Family Residence
Listing Status Sold
Purchase Type For Sale
Square Footage 1,828 sqft
Price per Sqft $117
Subdivision Oak Hill Plantation
MLS Listing ID OM609906
Sold Date 12/25/20
Bedrooms 4
Full Baths 2
HOA Fees $25/mo
HOA Y/N Yes
Year Built 2018
Annual Tax Amount $1,893
Lot Size 0.260 Acres
Acres 0.26
Lot Dimensions 91'X122'
Property Description
STUNNING EXAMPLE OF ONE OF THE MOST POPULAR MODELS IN THE NEIGHBORHOOD. This fantastic two years new “Cali” model is located in a premier, quiet, and friendly neighborhood in NE Ocala. Inside, you’ll be thrilled with two bathrooms and four spacious bedrooms, one of which includes the en-suite bathroom for privacy. Matching tile floors throughout and carpet in the bedrooms allows for the perfect time to relax and unwind. You will also find an abundance of closet space, where you may neatly organize and store your belongings. Beautiful, large windows will fill any room with natural light. Enjoy evenings on the covered lanai with a spacious backyard and don't forget the 10'x12' heavy duty shed with an extra wide swinging door for your lawnmower and toys. Great location to all the shopping and food in Ocala! What are you waiting for? This is the ONE!
Location
State FL
County Marion
Community Oak Hill Plantation
Zoning R1A
Rooms
Other Rooms Inside Utility
Interior
Interior Features Ceiling Fans(s), Open Floorplan, Split Bedroom, Walk-In Closet(s), Window Treatments
Heating Central, Electric
Cooling Central Air
Flooring Carpet, Ceramic Tile
Fireplace false
Appliance Dishwasher, Dryer, Electric Water Heater, Microwave, Range, Refrigerator, Washer
Laundry Inside, Laundry Room
Exterior
Exterior Feature Irrigation System, Sidewalk, Sliding Doors
Garage Garage Door Opener
Garage Spaces 2.0
Utilities Available Cable Connected, Electricity Connected, Sewer Connected, Water Connected
Waterfront false
Roof Type Shingle
Parking Type Garage Door Opener
Attached Garage true
Garage true
Private Pool No
Building
Lot Description Sidewalk, Paved
Entry Level One
Foundation Slab
Lot Size Range 1/4 to less than 1/2
Sewer Public Sewer
Water Public
Structure Type Block,Concrete,Stucco
New Construction false
Others
Pets Allowed No
Senior Community No
Ownership Fee Simple
Monthly Total Fees $25
Acceptable Financing Cash, Conventional, FHA, VA Loan
Membership Fee Required Required
Listing Terms Cash, Conventional, FHA, VA Loan
Special Listing Condition None
Read Less
Want to know what your home might be worth? Contact us for a FREE valuation!

Our team is ready to help you sell your home for the highest possible price ASAP

© 2024 My Florida Regional MLS DBA Stellar MLS. All Rights Reserved.
Bought with COLDWELL REALTY SOLD GUARANTEE

GET MORE INFORMATION





