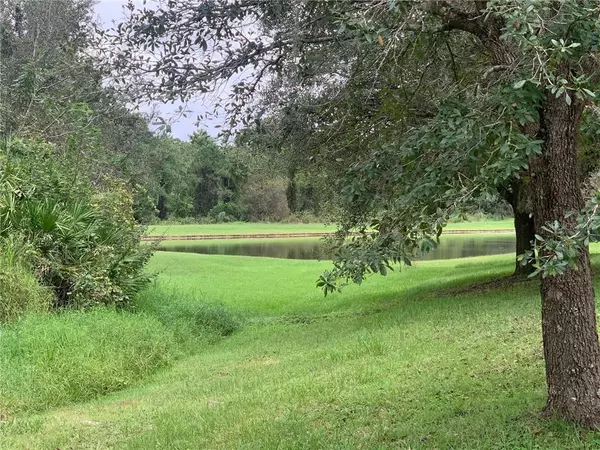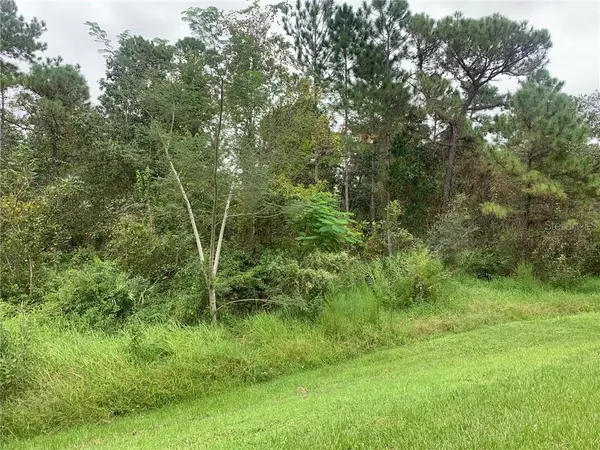$288,900
$288,900
For more information regarding the value of a property, please contact us for a free consultation.
4843 AGUILA PL Orlando, FL 32826
3 Beds
2 Baths
1,948 SqFt
Key Details
Sold Price $288,900
Property Type Single Family Home
Sub Type Single Family Residence
Listing Status Sold
Purchase Type For Sale
Square Footage 1,948 sqft
Price per Sqft $148
Subdivision Rybolt Reserve-Ph 02
MLS Listing ID O5897513
Sold Date 12/18/20
Bedrooms 3
Full Baths 2
HOA Fees $56/ann
HOA Y/N Yes
Year Built 2004
Annual Tax Amount $4,026
Lot Size 5,662 Sqft
Acres 0.13
Lot Dimensions 50x110x58x110
Property Description
BEAUTIFUL & MOVE-IN READY 3 Bedroom, 2 Bath, 2-Car Garage home on a RARE CONSERVATION-VIEW LOT with a POND VIEW as well! Located in the desirable, gated community in Rybolt's Reserve. This lovely home has a BRAND NEW ROOF (2020), SPECTACULAR MAPLE HARDWOOD FLOORS in the front rooms and UPGRADED HARDWOOD KITCHEN CABINETRY with CROWN MOLDING and SILESTONE COUNTERS! The VAULTED CEILINGS, split and open floor plan give a spacious feeling throughout this inviting home. There's plenty of living space with a separate Living & Dining Room, featuring GORGEOUS MAPLE HARDWOOD FLOORS and lovely plant shelves. Plus the ENTIRE HOUSE HAS KNOCKDOWN CEILINGS (No Popcorn ceilings)! You'll love the BEAUTIFUL UPGRADED KITCHEN with its HIGH-END and plentiful WOOD CABINTRY w/ CROWN MOLDING; CORIAN COUNTERS; and a separate pantry area. There's also an eat-in area that opens to the spacious Family Room which features sliding glass doors overlooking the covered porch which also has an extended slab…perfect for your outdoor BBQ's and gatherings! Relax on the covered porch and enjoy your peaceful view of the CONSERVATION AREA and nearby PICTURESQUE POND! The spacious Master BR features a large walk-in closet & an en-suite Master bath Suite with a Garden Tub & Separate Shower. The second BR is like a second Master with its generous size and it's walk-in closet. Additional features include: an inside Laundry Room with storage shelves; a spacious garage with pull-down attic stairs for easy access; rain gutters for heavy rains; and an automatic sprinkler system to keep the lawn nice and green! Convenient location – just minutes to UCF, Siemens, Lockheed Martin, Waterford Lakes, Valencia, the 408 & 417, the Econ River Wilderness Area…and the Beaches are only 40 minutes away!
Location
State FL
County Orange
Community Rybolt Reserve-Ph 02
Zoning P-D
Rooms
Other Rooms Attic, Family Room, Inside Utility
Interior
Interior Features Ceiling Fans(s), Eat-in Kitchen, Kitchen/Family Room Combo, Living Room/Dining Room Combo, Solid Surface Counters, Solid Wood Cabinets, Split Bedroom, Stone Counters, Vaulted Ceiling(s), Walk-In Closet(s), Window Treatments
Heating Central, Electric, Exhaust Fan
Cooling Central Air
Flooring Carpet, Ceramic Tile, Linoleum, Wood
Fireplace false
Appliance Dishwasher, Disposal, Electric Water Heater, Microwave, Range, Refrigerator
Laundry Inside, Laundry Room
Exterior
Exterior Feature Irrigation System, Rain Gutters, Sidewalk
Parking Features Driveway, Garage Door Opener, Ground Level
Garage Spaces 2.0
Community Features Deed Restrictions, Gated, Playground, Sidewalks
Utilities Available BB/HS Internet Available, Cable Available, Electricity Connected, Phone Available, Public, Sewer Connected, Street Lights, Water Connected
Amenities Available Gated, Playground
View Y/N 1
View Trees/Woods, Water
Roof Type Shingle
Porch Covered, Patio, Rear Porch
Attached Garage true
Garage true
Private Pool No
Building
Lot Description Conservation Area, In County, Level, Sidewalk, Paved, Private
Story 1
Entry Level One
Foundation Slab
Lot Size Range 0 to less than 1/4
Sewer Public Sewer
Water Public
Architectural Style Ranch, Traditional
Structure Type Brick,Stucco
New Construction false
Schools
Elementary Schools East Lake Elem
Middle Schools Corner Lake Middle
High Schools East River High
Others
Pets Allowed Yes
HOA Fee Include Common Area Taxes,Escrow Reserves Fund,Management,Private Road
Senior Community No
Ownership Fee Simple
Monthly Total Fees $56
Acceptable Financing Cash, Conventional, FHA, VA Loan
Membership Fee Required Required
Listing Terms Cash, Conventional, FHA, VA Loan
Num of Pet 2
Special Listing Condition None
Read Less
Want to know what your home might be worth? Contact us for a FREE valuation!

Our team is ready to help you sell your home for the highest possible price ASAP

© 2024 My Florida Regional MLS DBA Stellar MLS. All Rights Reserved.
Bought with CENTURY 21 CARIOTI
GET MORE INFORMATION





