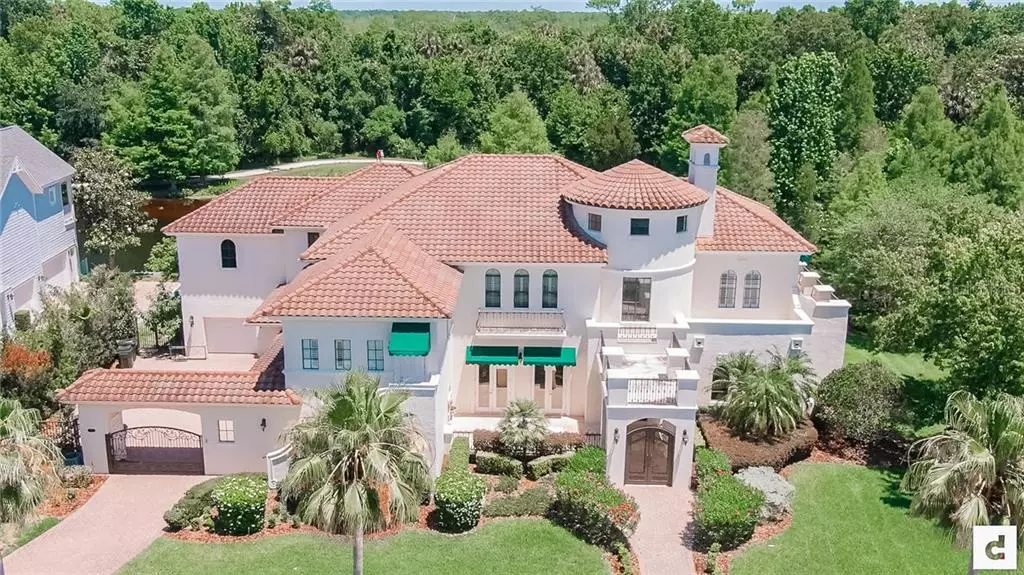$2,160,000
$2,700,000
20.0%For more information regarding the value of a property, please contact us for a free consultation.
717 EASTLAWN DR Celebration, FL 34747
5 Beds
8 Baths
8,473 SqFt
Key Details
Sold Price $2,160,000
Property Type Single Family Home
Sub Type Single Family Residence
Listing Status Sold
Purchase Type For Sale
Square Footage 8,473 sqft
Price per Sqft $254
Subdivision Celebration Esat Village Un 1
MLS Listing ID O5899108
Sold Date 04/23/21
Bedrooms 5
Full Baths 7
Half Baths 1
Construction Status Financing
HOA Fees $81/qua
HOA Y/N Yes
Year Built 2003
Annual Tax Amount $36,476
Lot Size 0.470 Acres
Acres 0.47
Lot Dimensions 130x151
Property Description
SPECTACULAR LAKEFRONT Mediterranean estate perfectly built to enjoy Florida's LIFESTYLE with the EXTRAORDINARY water & conservation views from the most DESIRED street in Celebration. Enjoy over 8,000 soft of pure luxury, starting with the dramatic entrance of the house with the exquisite HIGH CEILING and spiral staircase, marble entry and throughout the house, soaring ceilings! With an OPEN FLOOR PLAN, cozy family room, 5 bedrooms, 7 bathrooms, EXPERIENCE the comfortable movie theater that has its own grand entrance and projector & surround sound, library room, amazing outdoor space with BREATHTAKING LAKE VIEWS and lakefront pool, outdoor grill, fireplace, owner's master bedroom with his and hers bath, huge dressing room, balcony with an amazing view from the lake and natural landscaping. Fully equipped IN-LAW suite with its own entrance, kitchen, laundry and full bathroom. This magnificent home is perfect for families who enjoy a year-round of entertainment in n' outdoors. Stop the search, you just found your DREAM HOME.
Location
State FL
County Osceola
Community Celebration Esat Village Un 1
Zoning OPUD
Rooms
Other Rooms Great Room, Media Room
Interior
Interior Features Cathedral Ceiling(s), Dry Bar, High Ceilings, Kitchen/Family Room Combo, Open Floorplan, Walk-In Closet(s)
Heating Central, Zoned
Cooling Central Air
Flooring Carpet, Marble, Travertine
Fireplace false
Appliance Bar Fridge, Built-In Oven, Convection Oven, Dishwasher, Disposal, Dryer, Microwave, Range Hood, Trash Compactor, Washer
Laundry Laundry Room
Exterior
Exterior Feature Balcony, Fence, French Doors, Irrigation System, Lighting, Outdoor Grill, Outdoor Kitchen, Rain Gutters, Storage
Garage Driveway, Golf Cart Garage
Garage Spaces 1.0
Pool Above Ground
Utilities Available Cable Available, Cable Connected, Electricity Available, Electricity Connected, Natural Gas Available, Sewer Available, Sewer Connected, Water Available, Water Connected
Waterfront true
Waterfront Description Lake
View Y/N 1
View Garden, Trees/Woods, Water
Roof Type Tile
Parking Type Driveway, Golf Cart Garage
Attached Garage true
Garage true
Private Pool Yes
Building
Lot Description Conservation Area, Sidewalk
Story 2
Entry Level Two
Foundation Slab
Lot Size Range 1/4 to less than 1/2
Sewer Public Sewer
Water Public
Architectural Style Spanish/Mediterranean
Structure Type Block,Stucco,Wood Frame
New Construction false
Construction Status Financing
Schools
Elementary Schools Celebration K-8
Middle Schools Celebration K-8
High Schools Celebration High
Others
Pets Allowed Yes
HOA Fee Include Trash
Senior Community No
Ownership Fee Simple
Monthly Total Fees $156
Acceptable Financing Cash, Conventional
Membership Fee Required Required
Listing Terms Cash, Conventional
Special Listing Condition None
Read Less
Want to know what your home might be worth? Contact us for a FREE valuation!

Our team is ready to help you sell your home for the highest possible price ASAP

© 2024 My Florida Regional MLS DBA Stellar MLS. All Rights Reserved.
Bought with PRISTINE INTERNATIONAL REALTY LLC

GET MORE INFORMATION





