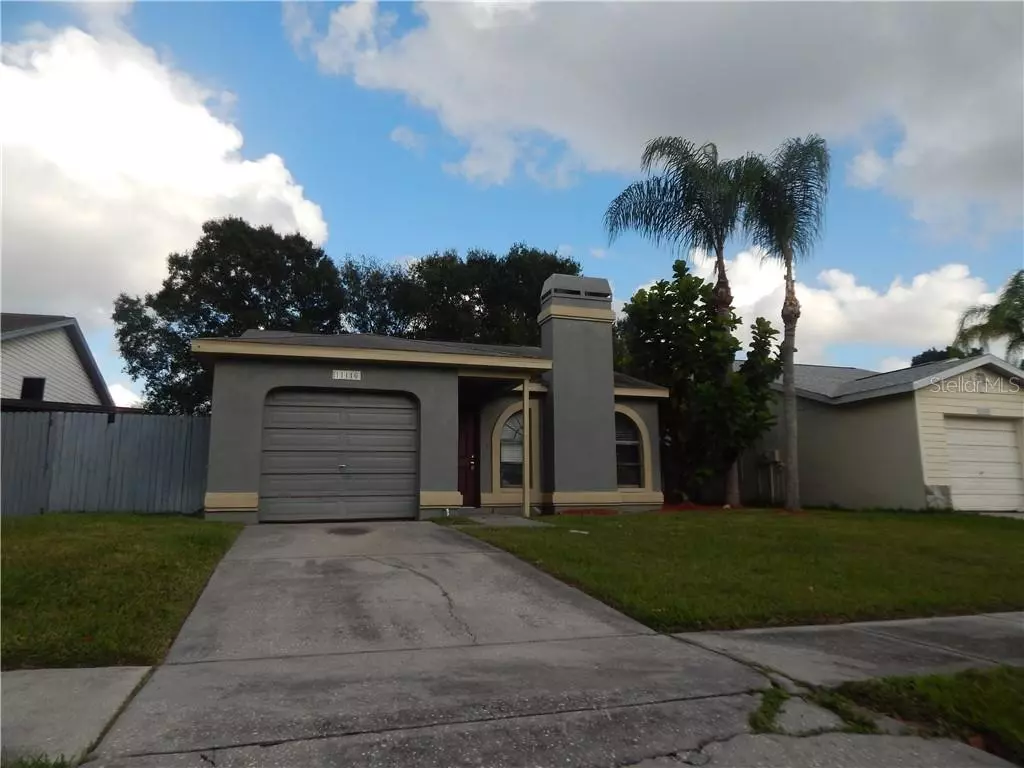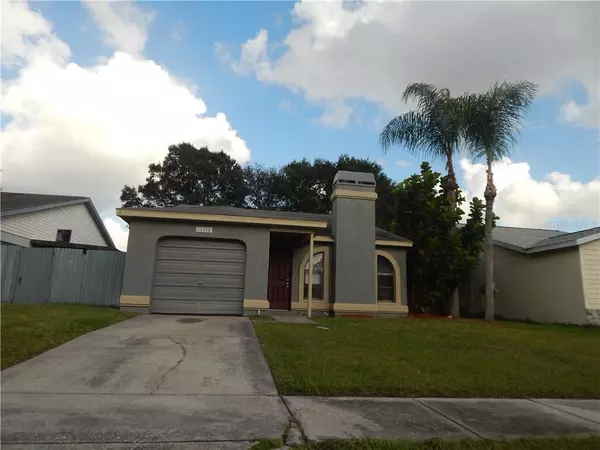$168,000
$189,900
11.5%For more information regarding the value of a property, please contact us for a free consultation.
11110 CHERRYWOOD LN Riverview, FL 33579
3 Beds
2 Baths
1,264 SqFt
Key Details
Sold Price $168,000
Property Type Single Family Home
Sub Type Single Family Residence
Listing Status Sold
Purchase Type For Sale
Square Footage 1,264 sqft
Price per Sqft $132
Subdivision Summerfield Village Ii Tr 5
MLS Listing ID T3272857
Sold Date 11/20/20
Bedrooms 3
Full Baths 2
Construction Status No Contingency
HOA Fees $37/qua
HOA Y/N Yes
Year Built 1988
Annual Tax Amount $2,895
Lot Size 4,356 Sqft
Acres 0.1
Lot Dimensions 45x100
Property Description
Make this your own home! You're gonna love this partially updated home in the lovely quaint neighborhood of Summerfield in Riverview! This home is a cozy and warm! The house has ceramic tile throughout! Living room/Dining Room and very spacious Kitchen. The Master Bedroom is located at the rear of the home which affords loads of privacy. The additional bedrooms are nice size and just right for any family or guest. The home has a backyard overlooking the pond. The AC was replaced approximately 5 years ago and runs great! The home is close to Downtown Tampa, Shopping, Movie theaters, St Joseph hospital, VA Clinic, beaches, I-75, I-4, several malls and loads of restaurants within easy driving distance! The Summerfield community has a wonderful gym, parks, playgrounds, 2 pools and even a golf course! Check it out today!
Location
State FL
County Hillsborough
Community Summerfield Village Ii Tr 5
Zoning PD
Interior
Interior Features Ceiling Fans(s), Eat-in Kitchen
Heating Central, Electric
Cooling Central Air
Flooring Ceramic Tile
Fireplace true
Appliance Dishwasher, Disposal, Microwave, Range, Refrigerator
Laundry In Garage
Exterior
Exterior Feature Sidewalk, Sliding Doors
Garage Spaces 1.0
Community Features Deed Restrictions, Fitness Center, Golf, Playground, Sidewalks
Utilities Available Cable Available, Public
Amenities Available Basketball Court, Clubhouse, Golf Course, Playground, Pool
View Y/N 1
View Water
Roof Type Shingle
Attached Garage true
Garage true
Private Pool No
Building
Lot Description In County, Sidewalk
Story 1
Entry Level One
Foundation Slab
Lot Size Range 0 to less than 1/4
Sewer Public Sewer
Water Public
Structure Type Block
New Construction false
Construction Status No Contingency
Schools
Elementary Schools Summerfield-Hb
Middle Schools Eisenhower-Hb
High Schools East Bay-Hb
Others
Pets Allowed Yes
HOA Fee Include Pool,Maintenance Grounds,Pool,Security,Trash
Senior Community No
Pet Size Extra Large (101+ Lbs.)
Ownership Fee Simple
Monthly Total Fees $37
Acceptable Financing Cash, Conventional, FHA, VA Loan
Membership Fee Required Required
Listing Terms Cash, Conventional, FHA, VA Loan
Num of Pet 2
Special Listing Condition None
Read Less
Want to know what your home might be worth? Contact us for a FREE valuation!

Our team is ready to help you sell your home for the highest possible price ASAP

© 2025 My Florida Regional MLS DBA Stellar MLS. All Rights Reserved.
Bought with MAIN STREET RENEWAL LLC
GET MORE INFORMATION





