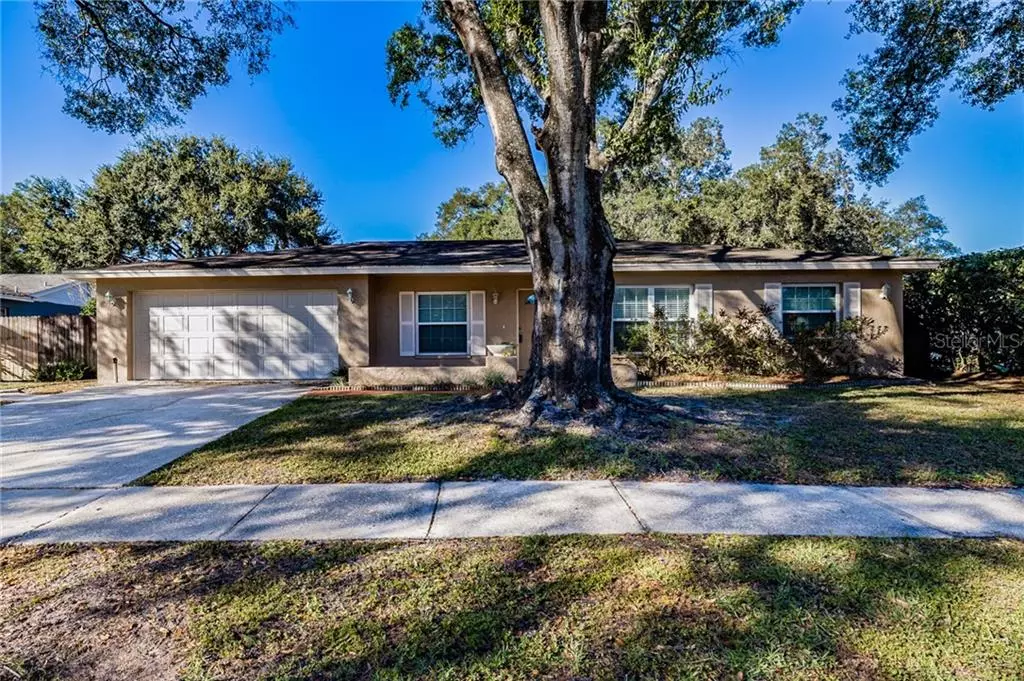$305,000
$310,000
1.6%For more information regarding the value of a property, please contact us for a free consultation.
4213 WOODLARK DR Tampa, FL 33624
4 Beds
2 Baths
1,665 SqFt
Key Details
Sold Price $305,000
Property Type Single Family Home
Sub Type Single Family Residence
Listing Status Sold
Purchase Type For Sale
Square Footage 1,665 sqft
Price per Sqft $183
Subdivision Northdale Sec B Unit I
MLS Listing ID T3276710
Sold Date 02/17/21
Bedrooms 4
Full Baths 2
HOA Y/N No
Year Built 1977
Annual Tax Amount $3,892
Lot Size 8,712 Sqft
Acres 0.2
Lot Dimensions 80x110
Property Description
BRAND NEW ROOF INSTALLED JANUARY 2021. This one will not last! Affordable 4 bedroom 2 bath pool home in Northdale. 4th bedroom could be used as home office or den. Nice size back yard to pool and two car garage! Not many like this available and this will not last at this price! Very clean and well maintained. Great location, close to parks, schools, shopping and is one of the most desirable locations in the Tampa Bay Area. Easy to show and easy to sell. NO CDD and NO HOA! Huge screened in patio and outside pool (non-enclosed). The potential here is endless. This home is aggressively priced for an AS IS sale. Hard to find homes in this price point anymore let alone one with an in-ground swimming pool and private back yard! Act now because this one will not last at this price.
Location
State FL
County Hillsborough
Community Northdale Sec B Unit I
Zoning PD
Rooms
Other Rooms Attic, Den/Library/Office
Interior
Interior Features Ceiling Fans(s)
Heating Central
Cooling Central Air
Flooring Carpet, Tile
Fireplace false
Appliance Dishwasher, Disposal, Electric Water Heater, Range Hood
Exterior
Exterior Feature Other
Garage Spaces 2.0
Fence Wood
Pool Gunite, In Ground
Utilities Available Cable Available, Electricity Connected
Roof Type Shingle
Attached Garage true
Garage true
Private Pool Yes
Building
Story 1
Entry Level One
Foundation Slab
Lot Size Range 0 to less than 1/4
Sewer Public Sewer
Water Public
Structure Type Block,Stucco
New Construction false
Schools
Elementary Schools Claywell-Hb
Middle Schools Hill-Hb
High Schools Gaither-Hb
Others
Pets Allowed Yes
Senior Community No
Ownership Fee Simple
Acceptable Financing Cash, Conventional
Membership Fee Required None
Listing Terms Cash, Conventional
Special Listing Condition None
Read Less
Want to know what your home might be worth? Contact us for a FREE valuation!

Our team is ready to help you sell your home for the highest possible price ASAP

© 2025 My Florida Regional MLS DBA Stellar MLS. All Rights Reserved.
Bought with FRIENDS REALTY LLC
GET MORE INFORMATION





