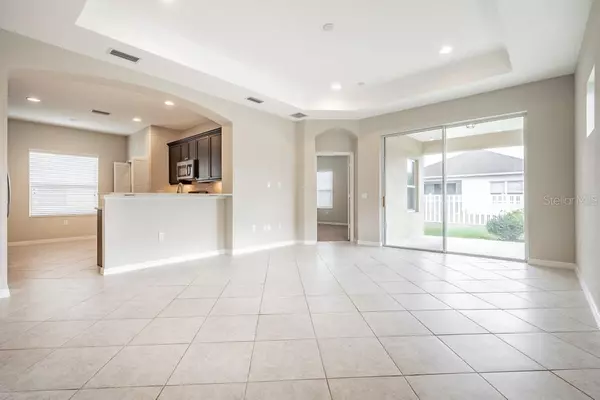$239,750
$249,900
4.1%For more information regarding the value of a property, please contact us for a free consultation.
11211 WOODLAKE WAY Parrish, FL 34219
2 Beds
2 Baths
1,293 SqFt
Key Details
Sold Price $239,750
Property Type Single Family Home
Sub Type Single Family Residence
Listing Status Sold
Purchase Type For Sale
Square Footage 1,293 sqft
Price per Sqft $185
Subdivision Silverleaf
MLS Listing ID W7829436
Sold Date 04/01/21
Bedrooms 2
Full Baths 2
Construction Status Appraisal,Financing,Inspections
HOA Fees $80/qua
HOA Y/N Yes
Year Built 2016
Annual Tax Amount $4,024
Lot Size 6,098 Sqft
Acres 0.14
Property Description
One or more photo(s) has been virtually staged. Wonderful 2 bedroom plus office/den, 2 bathroom, 2 car garage single story home in Parrish. Upon arriving at this home, you are welcomed into a foyer that leads to a spacious family room/kitchen combo with tile floors, high ceilings, and a large sliding door that leads to the porch. The kitchen is equipped with a closet pantry, ample cabinet and counter space, breakfast bar and a breakfast nook. This home features an open layout with split bedroom floor plan. The primary bedroom features carpet, high ceilings, large walk-in closet, and an en suite bathroom with double sinks and a large walk-in shower. Outside, you can relax on your patio with views of the fully fenced yard. Located in Parrish, this home is convenient to shops, restaurants, and I-75 for an easy commute to Tampa, Beaches and surrounding areas.
Location
State FL
County Manatee
Community Silverleaf
Zoning PDR/A
Interior
Interior Features Eat-in Kitchen, Kitchen/Family Room Combo, Open Floorplan, Solid Surface Counters, Split Bedroom, Tray Ceiling(s), Walk-In Closet(s)
Heating Central, Electric
Cooling Central Air
Flooring Carpet, Ceramic Tile
Fireplace false
Appliance Dishwasher, Microwave Hood, Oven, Range
Laundry In Kitchen
Exterior
Exterior Feature Fence
Garage Spaces 2.0
Community Features Deed Restrictions
Utilities Available Electricity Connected, BB/HS Internet Available
Amenities Available Basketball Court, Clubhouse, Fitness Center, Gated, Playground, Park, Pool, Recreation Facilities
Waterfront false
Roof Type Shingle
Attached Garage true
Garage true
Private Pool No
Building
Story 1
Entry Level One
Foundation Slab
Lot Size Range 0 to less than 1/4
Sewer Public Sewer
Water Public
Structure Type Block,Stucco
New Construction false
Construction Status Appraisal,Financing,Inspections
Others
Pets Allowed Yes
HOA Fee Include Pool,Pool,Maintenance Grounds,Insurance
Senior Community No
Ownership Fee Simple
Monthly Total Fees $80
Acceptable Financing Cash, Conventional, VA Loan
Membership Fee Required Required
Listing Terms Cash, Conventional, VA Loan
Special Listing Condition None
Read Less
Want to know what your home might be worth? Contact us for a FREE valuation!

Our team is ready to help you sell your home for the highest possible price ASAP

© 2024 My Florida Regional MLS DBA Stellar MLS. All Rights Reserved.
Bought with RE/MAX ALLIANCE GROUP

GET MORE INFORMATION





