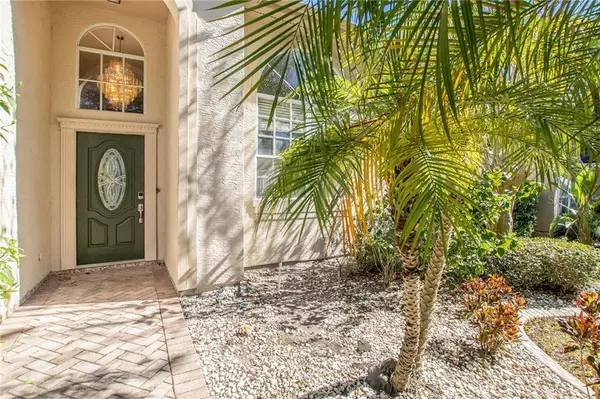$455,000
$469,000
3.0%For more information regarding the value of a property, please contact us for a free consultation.
14511 NETTLE CREEK RD Tampa, FL 33624
5 Beds
3 Baths
2,918 SqFt
Key Details
Sold Price $455,000
Property Type Single Family Home
Sub Type Single Family Residence
Listing Status Sold
Purchase Type For Sale
Square Footage 2,918 sqft
Price per Sqft $155
Subdivision Country Club Village At Carrol
MLS Listing ID T3281463
Sold Date 02/23/21
Bedrooms 5
Full Baths 3
Construction Status Financing,Inspections
HOA Fees $51/ann
HOA Y/N Yes
Year Built 1989
Annual Tax Amount $4,144
Lot Size 7,840 Sqft
Acres 0.18
Lot Dimensions 56x139
Property Description
This stunning two-story home is located within the highly desirable and demanded Carrollwood Village neighborhood. The home features 5 bedrooms and 3 full bathrooms. The home also features a large fenced backyard with a stunning sized pool. You'll find yourself entering the home through a covered entryway, leading you into the tiled foyer with the formal living and dining room to your right. As you move on, you'll see yourself into a large family room with vaulted ceilings and a tremendous amount of sunlight. The kitchen is spacious with a large amounts of cabinets. The spacious dinette opens to the kitchen and family room and features double doors to the covered patio. The master bedroom is located on the first floor with access to the patio through double doors. The 2nd bedroom is located on the first floor as well which can be used as an office or flex space if needed. The 2nd story features 3 bedrooms with a full bathroom. The home was recently painted from the interior, upgraded 5.5” baseboards, new LVT flooring, epoxy garage flooring and new porch screen. The nearby community park features playgrounds, a dog park, splash pad, pavilions, trails, exercise stations, fishing, and many more. Shopping centers, dining restaurants, and entertainment are all within minutes.
Location
State FL
County Hillsborough
Community Country Club Village At Carrol
Zoning PD
Interior
Interior Features Ceiling Fans(s), Crown Molding, High Ceilings, Living Room/Dining Room Combo, Thermostat
Heating Central
Cooling Central Air
Flooring Ceramic Tile, Laminate, Vinyl
Fireplace false
Appliance Convection Oven, Cooktop, Dishwasher, Disposal
Laundry Laundry Room
Exterior
Exterior Feature Fence, French Doors
Garage Spaces 2.0
Fence Wood
Pool In Ground
Utilities Available Cable Connected, Electricity Connected, Sewer Connected, Water Connected
Roof Type Shingle
Porch Rear Porch, Screened
Attached Garage true
Garage true
Private Pool Yes
Building
Lot Description City Limits, Paved
Story 2
Entry Level Two
Foundation Slab
Lot Size Range 0 to less than 1/4
Sewer Public Sewer
Water Public
Architectural Style Contemporary
Structure Type Stucco
New Construction false
Construction Status Financing,Inspections
Others
Pets Allowed Yes
Senior Community No
Ownership Fee Simple
Monthly Total Fees $51
Acceptable Financing Cash, Conventional, FHA, VA Loan
Membership Fee Required Required
Listing Terms Cash, Conventional, FHA, VA Loan
Special Listing Condition None
Read Less
Want to know what your home might be worth? Contact us for a FREE valuation!

Our team is ready to help you sell your home for the highest possible price ASAP

© 2024 My Florida Regional MLS DBA Stellar MLS. All Rights Reserved.
Bought with RE/MAX DYNAMIC
GET MORE INFORMATION





