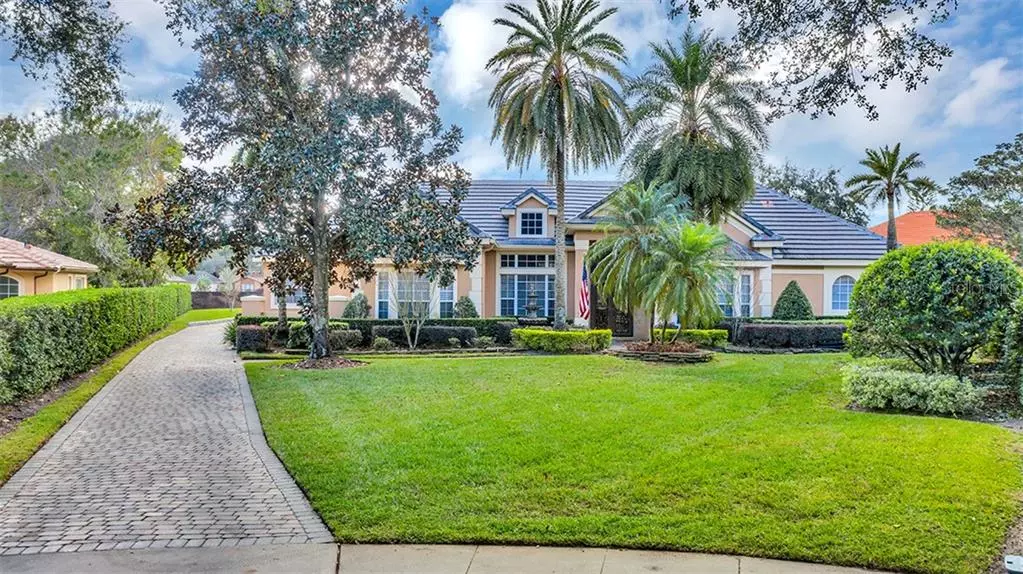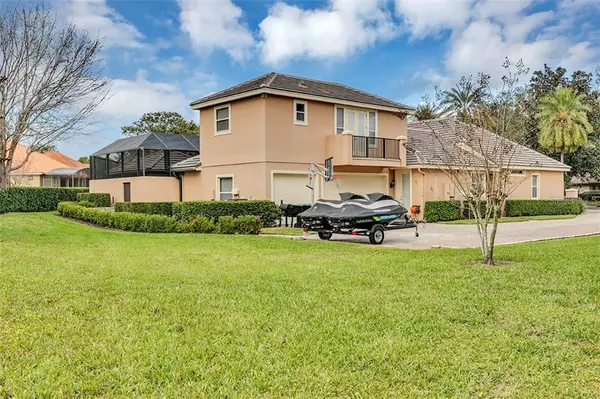$1,125,000
$1,300,000
13.5%For more information regarding the value of a property, please contact us for a free consultation.
8955 ELLIOTTS CT Orlando, FL 32836
5 Beds
5 Baths
4,186 SqFt
Key Details
Sold Price $1,125,000
Property Type Single Family Home
Sub Type Single Family Residence
Listing Status Sold
Purchase Type For Sale
Square Footage 4,186 sqft
Price per Sqft $268
Subdivision Estates At Phillips Landing Ph 2
MLS Listing ID O5912345
Sold Date 04/27/21
Bedrooms 5
Full Baths 3
Half Baths 2
Construction Status Financing
HOA Fees $166/ann
HOA Y/N Yes
Year Built 2001
Annual Tax Amount $10,608
Lot Size 0.540 Acres
Acres 0.54
Property Description
Magnificent well-maintained updated Pool / Spa home with 5 bedrooms / 3 bath with 2 half baths. Split-planned. Half bath accessible to pool/spa area. This is primarily a one story Block home with stucco on a .54 acre lot on cul-de-sac. Extra long brick-paver driveway widened at rear for extra parking. Side rear-entry oversized 3-car garage has tiled floor and many storage cabinets. There is an in-law suite/ guest area/ 2nd master suite with exercise room / game room on second level. Large Master bedroom with additional sitting area overlooking outdoor cabana and fireplace. Humongous master bath with extensive remodeling. Updated shower enclosure with oil-rubbed bronze finish. Overhead spray and 6 front jets. Massive master walk-in-closet. Gorgeous enclosed screened pool/ spa area. Beautiful cabana with Perlik beer and wine frig, icemaker, dishwasher, hot water booster, radiant heater. Full-size frig and 3 storage closets on back side of cabana. Granite bar under tiled roof. Back lit onyx in this entertainment area with large TV. Gas lights. Covered porch area with high-end DCS gas bar-b-que grill and gas burners. Overhead speakers and irrigation to the potted plants. Travertine flooring installed over poured concrete deck. Invisible drains. Outdoor gas fireplace with gas lighting. Back entertainment/ pool area is enclosed by the home and block wall for maximum privacy. Wood floors in master and office. Office has its own closet; but can be converted to 5th bedroom. Rich solid wood book shelving and cabinets in executive office. Hybrid water heater on one side of home; tankless water heater in master area. Two A.C systems zoned for efficiency. LAKE ACCESS TO BUTLER CHAIN OF LAKES IS ABOUT ONE MILE AWAY AT SPORTMAN'S CLUB. Golf course is several miles away. Look at the video and still pictures for more descriptions. So many extras.
Location
State FL
County Orange
Community Estates At Phillips Landing Ph 2
Zoning R-L-D
Rooms
Other Rooms Bonus Room, Family Room, Formal Dining Room Separate, Inside Utility
Interior
Interior Features Built-in Features, Ceiling Fans(s), Crown Molding, Eat-in Kitchen, High Ceilings, Solid Surface Counters, Solid Wood Cabinets, Split Bedroom, Tray Ceiling(s), Walk-In Closet(s), Window Treatments
Heating Central, Heat Pump, Zoned
Cooling Central Air, Zoned
Flooring Carpet, Ceramic Tile, Travertine, Wood
Fireplaces Type Decorative, Gas, Other
Fireplace true
Appliance Convection Oven, Cooktop, Dishwasher, Disposal, Ice Maker, Microwave, Range, Refrigerator, Tankless Water Heater, Wine Refrigerator
Laundry Corridor Access, Inside, Laundry Room
Exterior
Exterior Feature Fence, French Doors, Irrigation System, Lighting, Outdoor Grill, Outdoor Kitchen, Sidewalk, Sliding Doors, Storage
Garage Spaces 3.0
Fence Masonry
Pool Deck, Gunite, Heated, In Ground, Lighting, Outside Bath Access, Screen Enclosure
Community Features Fishing, Gated, Golf Carts OK, Playground, Sidewalks
Utilities Available BB/HS Internet Available, Cable Available, Electricity Connected, Fire Hydrant, Street Lights
Roof Type Tile
Porch Covered, Rear Porch
Attached Garage true
Garage true
Private Pool Yes
Building
Lot Description Cul-De-Sac, In County, Irregular Lot, Near Golf Course, Oversized Lot, Sidewalk, Street Dead-End, Paved
Entry Level Two
Foundation Slab
Lot Size Range 1/2 to less than 1
Sewer Public Sewer
Water Public
Structure Type Block,Stone
New Construction false
Construction Status Financing
Schools
Elementary Schools Bay Meadows Elem
Middle Schools Southwest Middle
High Schools Dr. Phillips High
Others
Pets Allowed Yes
HOA Fee Include 24-Hour Guard,Management
Senior Community No
Ownership Fee Simple
Monthly Total Fees $166
Membership Fee Required Required
Special Listing Condition None
Read Less
Want to know what your home might be worth? Contact us for a FREE valuation!

Our team is ready to help you sell your home for the highest possible price ASAP

© 2024 My Florida Regional MLS DBA Stellar MLS. All Rights Reserved.
Bought with BURNINGHAM REALTY
GET MORE INFORMATION





