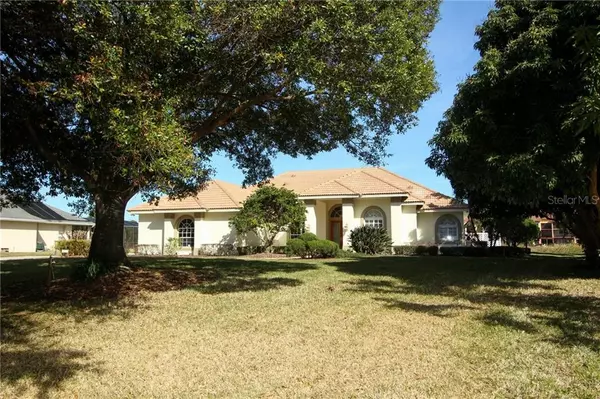$840,000
$875,000
4.0%For more information regarding the value of a property, please contact us for a free consultation.
10082 BRANDON CIR Orlando, FL 32836
5 Beds
3 Baths
2,823 SqFt
Key Details
Sold Price $840,000
Property Type Single Family Home
Sub Type Single Family Residence
Listing Status Sold
Purchase Type For Sale
Square Footage 2,823 sqft
Price per Sqft $297
Subdivision Sand Lake Point
MLS Listing ID O5918017
Sold Date 03/11/21
Bedrooms 5
Full Baths 3
HOA Fees $35/ann
HOA Y/N Yes
Year Built 1995
Annual Tax Amount $10,078
Lot Size 0.880 Acres
Acres 0.88
Property Description
Brand new barrel-tiled roof just installed less than a month ago! Newly painted exterior! The best in luxury living!! You will feel you are in Tuscany Italy! So many upgrades from the moment you walk in you can feel the quality! Spacious, open, light and bright floorplan, granite counters, custom wood maple kitchen cabinets, gas fireplace in family room, custom entertainment built-ins, wood & tile floors throughout. Tinted sliding pocket doors bring the outside in opening to fabulous stone waterfall flowing into heated pool/spa computerized one touch Goldline controls with salt cleaning system. Brick pavers throughout pool deck and killer summer kitchen with custom grill, beverage refrigerator, sink, stone counters all custom made. Gorgeous crown molding, custom window coverings, plantation shutters, transom windows, california closets throughout, even in pantry! Beautiful bathrooms all updated with exquisite taste. Landscape lighting at night. Enjoy beautiful music with built in sound system in home and lanai. Meticulously maintained, tremendous pride of ownership shows!! Tile-roofed boat dock with double lifts for boat and wave runner on top of deep water! All of this while enjoying unobstructed spectacular view over the lake of Sea World fireworks every night!! MORE PICTURES AND VIRTUAL TOUR TO COME!!!
Location
State FL
County Orange
Community Sand Lake Point
Zoning P-D
Rooms
Other Rooms Family Room, Formal Living Room Separate, Inside Utility
Interior
Interior Features Cathedral Ceiling(s), Ceiling Fans(s), High Ceilings, Kitchen/Family Room Combo, Living Room/Dining Room Combo, Open Floorplan, Solid Surface Counters, Solid Wood Cabinets, Split Bedroom, Stone Counters, Walk-In Closet(s), Window Treatments
Heating Central, Electric, Heat Pump
Cooling Central Air
Flooring Brick, Carpet, Ceramic Tile, Wood
Fireplaces Type Gas, Family Room, Non Wood Burning
Fireplace true
Appliance Bar Fridge, Dishwasher, Disposal, Dryer, Electric Water Heater, Microwave, Range, Range Hood, Refrigerator, Washer
Exterior
Exterior Feature Irrigation System, Lighting, Outdoor Grill, Outdoor Kitchen, Rain Gutters, Sidewalk, Sliding Doors
Parking Features Garage Faces Side
Garage Spaces 3.0
Pool Gunite, Heated, In Ground, Screen Enclosure
Community Features Boat Ramp, Deed Restrictions, Playground, Tennis Courts, Water Access
Utilities Available Cable Available, Electricity Available, Electricity Connected, Street Lights, Underground Utilities, Water Available, Water Connected
Amenities Available Clubhouse, Dock, Playground, Private Boat Ramp, Tennis Court(s)
Waterfront Description Lake,Lake
Roof Type Tile
Attached Garage true
Garage true
Private Pool Yes
Building
Story 1
Entry Level One
Foundation Slab
Lot Size Range 1/2 to less than 1
Sewer Septic Tank
Water Public
Structure Type Block
New Construction false
Schools
Elementary Schools Sand Lake Elem
Middle Schools Southwest Middle
High Schools Dr. Phillips High
Others
Pets Allowed Yes
Senior Community No
Ownership Fee Simple
Monthly Total Fees $35
Acceptable Financing Cash, Conventional, VA Loan
Membership Fee Required Required
Listing Terms Cash, Conventional, VA Loan
Special Listing Condition None
Read Less
Want to know what your home might be worth? Contact us for a FREE valuation!

Our team is ready to help you sell your home for the highest possible price ASAP

© 2024 My Florida Regional MLS DBA Stellar MLS. All Rights Reserved.
Bought with HAMMOND REALTY GROUP LLC
GET MORE INFORMATION





