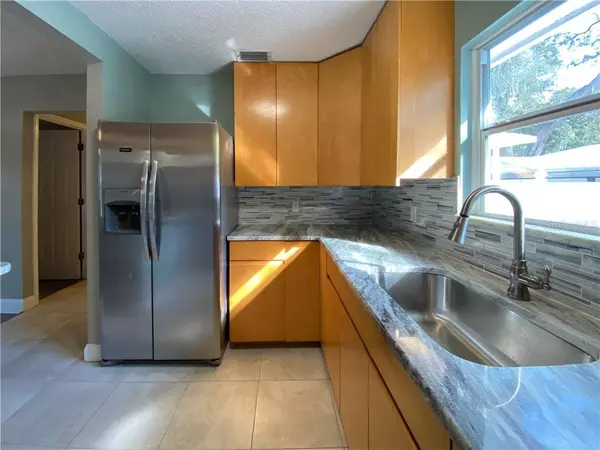$224,995
$229,995
2.2%For more information regarding the value of a property, please contact us for a free consultation.
210 GLENWOOD AVE Osprey, FL 34229
3 Beds
2 Baths
1,200 SqFt
Key Details
Sold Price $224,995
Property Type Single Family Home
Sub Type Single Family Residence
Listing Status Sold
Purchase Type For Sale
Square Footage 1,200 sqft
Price per Sqft $187
Subdivision Ogburns T B Add
MLS Listing ID A4490541
Sold Date 03/08/21
Bedrooms 3
Full Baths 2
Construction Status Inspections
HOA Y/N No
Year Built 1988
Annual Tax Amount $1,859
Lot Size 8,276 Sqft
Acres 0.19
Property Description
MULTIPLE OFFERS - Highest and Best by 5 pm Friday, Feb 5th, Thank you. This is the home you've been searching for, here is your chance to own a newly renovated home just off 41. Bring your boats, RV's , and pets. This home is located in a great neighborhood with no HOA or CDD fees. This beautiful property features a new roof, new stainless steel appliances, new flooring throughout, new interior / exterior paint, and fenced in yard. No flood insurance required. Would make a great first home, secondary residence, or investment property to add to your portfolio. Submersible well on property for irrigation.
Location
State FL
County Sarasota
Community Ogburns T B Add
Zoning RSF3
Interior
Interior Features Ceiling Fans(s), Kitchen/Family Room Combo, Solid Surface Counters, Solid Wood Cabinets, Stone Counters, Thermostat
Heating Heat Pump
Cooling Central Air
Flooring Carpet, Tile, Vinyl
Furnishings Unfurnished
Fireplace false
Appliance Cooktop, Disposal, Electric Water Heater, Microwave, Refrigerator
Laundry Inside
Exterior
Exterior Feature Fence, Irrigation System, Other
Garage Driveway, Guest, Off Street, Open, Oversized
Utilities Available BB/HS Internet Available, Cable Available, Electricity Connected, Sprinkler Well
Waterfront false
Roof Type Shingle
Parking Type Driveway, Guest, Off Street, Open, Oversized
Garage false
Private Pool No
Building
Story 1
Entry Level One
Foundation Crawlspace
Lot Size Range 0 to less than 1/4
Sewer Septic Tank
Water Public, Well
Structure Type Block,Stucco,Wood Frame
New Construction false
Construction Status Inspections
Others
Senior Community No
Ownership Fee Simple
Acceptable Financing Cash, Conventional
Listing Terms Cash, Conventional
Special Listing Condition None
Read Less
Want to know what your home might be worth? Contact us for a FREE valuation!

Our team is ready to help you sell your home for the highest possible price ASAP

© 2024 My Florida Regional MLS DBA Stellar MLS. All Rights Reserved.
Bought with MAIN STREET RENEWAL LLC

GET MORE INFORMATION





