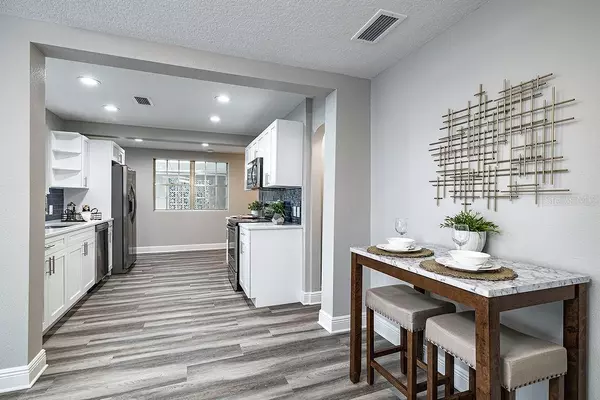$357,600
$350,000
2.2%For more information regarding the value of a property, please contact us for a free consultation.
721 W 101ST AVE Tampa, FL 33612
3 Beds
3 Baths
2,182 SqFt
Key Details
Sold Price $357,600
Property Type Single Family Home
Sub Type Single Family Residence
Listing Status Sold
Purchase Type For Sale
Square Footage 2,182 sqft
Price per Sqft $163
Subdivision Unplatted
MLS Listing ID T3292596
Sold Date 03/30/21
Bedrooms 3
Full Baths 2
Half Baths 1
Construction Status Appraisal,Financing,Inspections
HOA Y/N No
Year Built 1948
Annual Tax Amount $4,654
Lot Size 0.490 Acres
Acres 0.49
Property Description
Your patience has paid off! Welcome this this JEWEL BOX of a home tucked away in an excellent location and on an idyllic cul de sac with a spectacular HALF ACRE LOT (100 wide x 215 deep)! You'll be immediately enchanted by the storybook curb appeal of this completely renovated one story block home. This home has undergone a total renovation and offers beauty and charm along with the modern updates you've been searching for. Featuring almost 2200 square feet of functional, open living space including three generously sized bedrooms, formal living room, formal dining room as well as a family and bonus room plus two and half baths, interior laundry room and added Office area. Your gorgeous open kitchen is sure to impress with new shaker style cabinets, Quartz counters, glass backsplash and brand new Frigidaire stainless appliances. HUGE pantry with extra cabinetry and cozy wine bar help make this home one of a kind. Luxury vinyl plank flooring graces all the living areas and bedrooms and all bathrooms have been gutted and renovated with fresh and elegant updates you'll enjoy for years to come. One of the best features of this home is the HUGE covered lanai and spectacular back yard. Need storage? No problem! You'll also have two storage sheds and an enormous covered parking area. This home is truly one of a kind and offers so many beautiful features. Additional upgrades include *FULL HOME ELECTRICAL REWIRE ($13,000 UPGRADE)*New lighting throughout*New paint inside and out*New Luxury Vinyl Plank Floors*Fully renovated Kitchen and Baths*New fixtures throughout*New front entry door and carport door*5 1/4 inch baseboards*New interior doors and hardware throughout*New ceiling fans*New Landscaping and much more! Schedule your showing today and come fall in love! **Professional photos coming tomorrow**
Location
State FL
County Hillsborough
Community Unplatted
Zoning RS-60
Rooms
Other Rooms Bonus Room, Den/Library/Office, Family Room, Formal Dining Room Separate, Formal Living Room Separate, Inside Utility
Interior
Interior Features Ceiling Fans(s), Open Floorplan, Solid Wood Cabinets, Split Bedroom, Stone Counters
Heating Central
Cooling Central Air
Flooring Ceramic Tile, Vinyl
Fireplaces Type Family Room, Wood Burning
Fireplace true
Appliance Dishwasher, Electric Water Heater, Microwave, Range, Refrigerator
Laundry Inside, Laundry Room
Exterior
Exterior Feature Sliding Doors, Storage
Parking Features Boat, Covered, Driveway, Ground Level, Oversized
Utilities Available Cable Available, Electricity Connected, Sewer Connected
View Garden
Roof Type Shingle
Porch Covered, Front Porch, Rear Porch, Screened
Attached Garage false
Garage false
Private Pool No
Building
Lot Description Cul-De-Sac, Oversized Lot, Street Dead-End
Entry Level One
Foundation Slab
Lot Size Range 1/4 to less than 1/2
Sewer Public Sewer
Water Public
Architectural Style Ranch
Structure Type Block
New Construction false
Construction Status Appraisal,Financing,Inspections
Schools
Elementary Schools Forest Hills-Hb
Middle Schools Adams-Hb
High Schools Chamberlain-Hb
Others
Senior Community No
Ownership Fee Simple
Acceptable Financing Cash, Conventional, VA Loan
Listing Terms Cash, Conventional, VA Loan
Special Listing Condition None
Read Less
Want to know what your home might be worth? Contact us for a FREE valuation!

Our team is ready to help you sell your home for the highest possible price ASAP

© 2025 My Florida Regional MLS DBA Stellar MLS. All Rights Reserved.
Bought with VINTAGE HOMES REALTY
GET MORE INFORMATION





