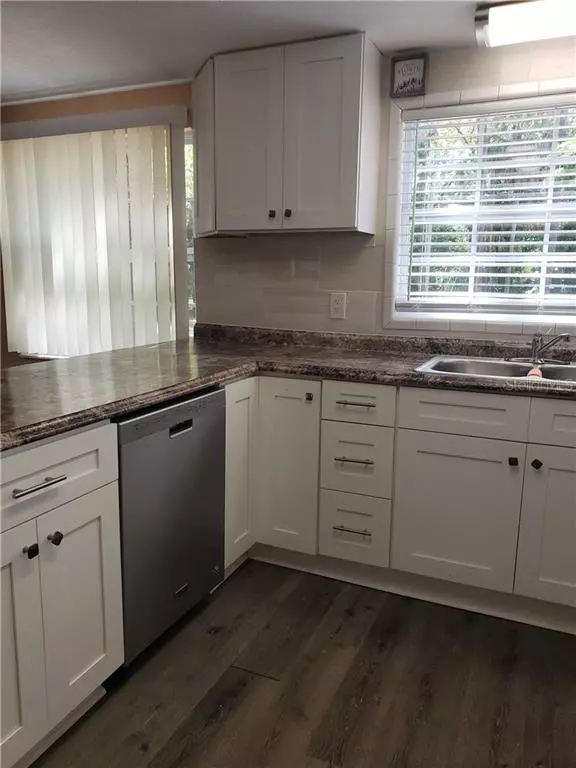$250,000
$250,000
For more information regarding the value of a property, please contact us for a free consultation.
8333 ROBIN HOOD DR Tampa, FL 33615
4 Beds
2 Baths
1,136 SqFt
Key Details
Sold Price $250,000
Property Type Single Family Home
Sub Type Single Family Residence
Listing Status Sold
Purchase Type For Sale
Square Footage 1,136 sqft
Price per Sqft $220
Subdivision Unplatted
MLS Listing ID W7831677
Sold Date 04/23/21
Bedrooms 4
Full Baths 2
HOA Y/N No
Year Built 1955
Annual Tax Amount $2,207
Lot Size 0.290 Acres
Acres 0.29
Lot Dimensions 98x130
Property Description
WOW, this is it, you've found it! A well-kept home, with updates…and it's in the highly desirable neighborhood of Town & Country in Tampa! This lovely home is sure to dazzle, and yet is comfortable in every way. Featuring a fabulous floor plan, that creates a wonderful ambiance of space and convenience. This 4 bedroom, 2 bath, home is comprised of a beautiful newly remodeled kitchen overlooking the great room…perfect for entertaining! Also included is a workshop, just off of the sheltered carport. This beautiful home includes such updates as new roof (2019), windows (2013), A/C (2020), new kitchen appliances, insulation, new flooring, fresh paint inside & out and much much more...it's practically a "new" home! It also features an over sized lot of over 1/4 of an acre. This lovely home is just waiting for it's new owners...will it be you? **Multiple offers...highest and best due by noon on 03/14/2021. Thank you!
Location
State FL
County Hillsborough
Community Unplatted
Zoning RSC-6
Rooms
Other Rooms Great Room, Inside Utility
Interior
Interior Features Open Floorplan, Thermostat
Heating Electric
Cooling Central Air
Flooring Laminate
Fireplace false
Appliance Dishwasher, Dryer, Electric Water Heater, Microwave, Range, Refrigerator, Washer
Laundry Inside
Exterior
Exterior Feature Storage
Parking Features Covered, Driveway, Oversized, Tandem
Utilities Available Electricity Available
Roof Type Shingle
Porch Front Porch
Garage false
Private Pool No
Building
Lot Description In County, Oversized Lot, Paved
Story 1
Entry Level One
Foundation Crawlspace
Lot Size Range 1/4 to less than 1/2
Sewer Septic Tank
Water Public
Structure Type Wood Frame
New Construction false
Others
Senior Community No
Ownership Fee Simple
Special Listing Condition None
Read Less
Want to know what your home might be worth? Contact us for a FREE valuation!

Our team is ready to help you sell your home for the highest possible price ASAP

© 2025 My Florida Regional MLS DBA Stellar MLS. All Rights Reserved.
Bought with HENDRIK MARIE REALTY LLC
GET MORE INFORMATION





