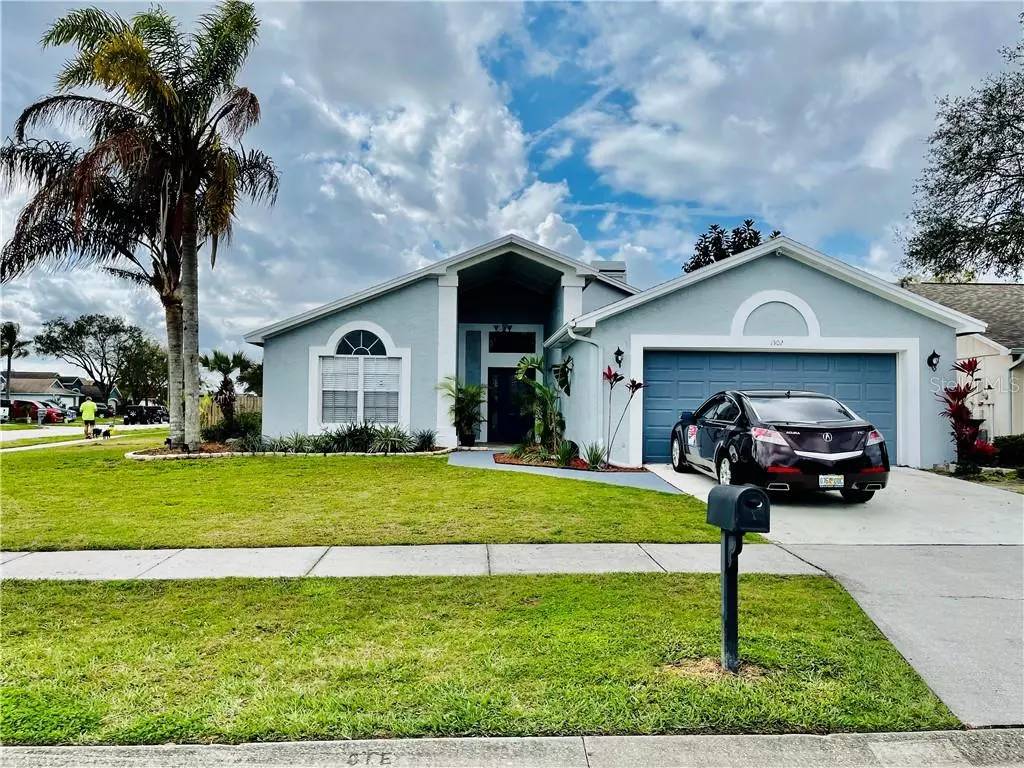$330,000
$310,000
6.5%For more information regarding the value of a property, please contact us for a free consultation.
1502 VERNON COURT Brandon, FL 33511
3 Beds
2 Baths
1,933 SqFt
Key Details
Sold Price $330,000
Property Type Single Family Home
Sub Type Single Family Residence
Listing Status Sold
Purchase Type For Sale
Square Footage 1,933 sqft
Price per Sqft $170
Subdivision Providence Lakes
MLS Listing ID T3291401
Sold Date 04/30/21
Bedrooms 3
Full Baths 2
Construction Status Inspections
HOA Fees $31/ann
HOA Y/N Yes
Year Built 1988
Annual Tax Amount $4,299
Lot Size 7,840 Sqft
Acres 0.18
Lot Dimensions 71X110
Property Description
Providence Lakes POOL HOME opportunity is knocking! Just Painted inside & out , 3 bedrooms with new flooring , New Bedrooms & Closet Doors , 2 bathrooms and a screened pool with screened lanai on a lovely corner lot. Open concept floor plan that works around a huge family room with soaring ceilings and a wood burning fireplace. Formal dining space for special occassion or a casual snack bar off of the kitchen. Plenty of New cabinets and Granite counter tops and vaulted ceilings. Split bedroom plan gives the master suite added privacy with it's own private slider entrance to the pool, double vanity and walk in, glass enclosed shower. Secondary bedrooms share a full bathroom. The location of this home is central to the crosstown, shopping mall & restaurants- easy commute to MacDill AFB or Orlando parks. Affordably low HOA fees and plenty of lake views within the community. It's good to be home!
Location
State FL
County Hillsborough
Community Providence Lakes
Zoning PD
Rooms
Other Rooms Breakfast Room Separate, Formal Dining Room Separate
Interior
Interior Features Cathedral Ceiling(s), Ceiling Fans(s), Eat-in Kitchen, High Ceilings, Kitchen/Family Room Combo, L Dining, Living Room/Dining Room Combo, Open Floorplan, Solid Wood Cabinets, Stone Counters, Thermostat, Vaulted Ceiling(s), Walk-In Closet(s)
Heating Central
Cooling Central Air
Flooring Ceramic Tile, Hardwood
Fireplaces Type Family Room, Living Room, Wood Burning
Fireplace true
Appliance Dishwasher, Disposal, Dryer, Ice Maker, Microwave, Range, Refrigerator, Water Purifier
Laundry Inside
Exterior
Exterior Feature Rain Gutters, Sidewalk, Sliding Doors
Garage Driveway, Ground Level
Garage Spaces 2.0
Pool Gunite, In Ground, Lighting, Outside Bath Access, Screen Enclosure, Tile
Community Features Deed Restrictions, Park, Playground, Sidewalks
Utilities Available BB/HS Internet Available, Cable Available, Cable Connected, Electricity Available, Electricity Connected, Public, Sewer Available, Sewer Connected, Street Lights, Water Available
Amenities Available Playground
Waterfront false
Roof Type Shingle
Parking Type Driveway, Ground Level
Attached Garage true
Garage true
Private Pool Yes
Building
Lot Description Corner Lot
Story 1
Entry Level One
Foundation Slab
Lot Size Range 0 to less than 1/4
Sewer Public Sewer
Water Public
Architectural Style Contemporary
Structure Type Block,Concrete
New Construction false
Construction Status Inspections
Schools
Elementary Schools Mintz-Hb
Middle Schools Mclane-Hb
High Schools Riverview-Hb
Others
Pets Allowed Yes
Senior Community No
Ownership Fee Simple
Monthly Total Fees $31
Acceptable Financing Cash, Conventional
Membership Fee Required Required
Listing Terms Cash, Conventional
Special Listing Condition None
Read Less
Want to know what your home might be worth? Contact us for a FREE valuation!

Our team is ready to help you sell your home for the highest possible price ASAP

© 2024 My Florida Regional MLS DBA Stellar MLS. All Rights Reserved.
Bought with COMPASS FLORIDA, LLC

GET MORE INFORMATION





