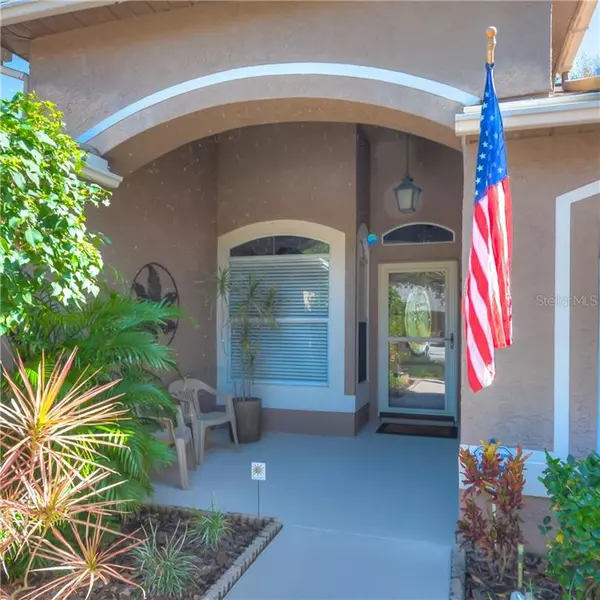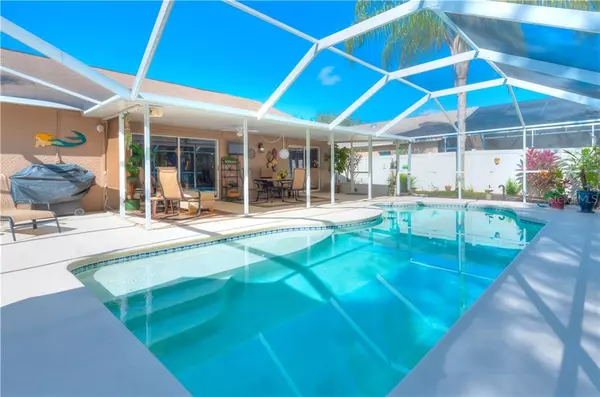$405,000
$359,900
12.5%For more information regarding the value of a property, please contact us for a free consultation.
13028 ROYAL GEORGE AVE Odessa, FL 33556
4 Beds
2 Baths
1,604 SqFt
Key Details
Sold Price $405,000
Property Type Single Family Home
Sub Type Single Family Residence
Listing Status Sold
Purchase Type For Sale
Square Footage 1,604 sqft
Price per Sqft $252
Subdivision Canterbury Village First Add
MLS Listing ID T3299347
Sold Date 04/30/21
Bedrooms 4
Full Baths 2
Construction Status Financing
HOA Fees $31
HOA Y/N Yes
Year Built 1997
Annual Tax Amount $4,915
Lot Size 7,405 Sqft
Acres 0.17
Property Description
***SELLER HAS REC'D MULTIPLE OFFERS - SELLER IS REQUESTING HIGHEST & BEST BY 7 PM ON TUES, APRIL 6.*** CHARMING POOL HOME located in Canterbury Village within the GATED EAGLES community where resort style living is offered year-round! This UPDATED 1-story great room floor plan offers 4 Bedrooms, 2 baths, a 2-car garage & a SPARKLING heated SALTWATER pool within a large screened & partially covered lanai situated on a private, conservation home site! Loads of curb appeal with a NEW 30-YR DIMENSIONAL ROOF with 10 yr transferrable warranty, New exterior paint, tropical landscaping & a covered sitting area!! Step through the beveled glass front door into a great room plan with cathedral ceilings & expansive views of the heated pool, screened & covered lanai & wooded views! Easy-care laminate floors are installed throughout the main living areas--no carpets! The updated kitchen features 42” wood cabinets, GRANITE counters, glass tile backsplash, large stainless sink, new fixtures, STAINLESS appliances, a closet pantry & a breakfast nook! The laundry room with full size washer & dryer is convenient to the kitchen & features upper wood cabinets for extra storage! The master bedroom with volume ceilings offers a large linen closet, ceiling fan & access to the pool & lanai. The updated ensuite offers GRANITE counters, dual sinks, updated lights & fixtures, wood cabinets, comfort height commode, a garden tub/shower combo & spacious walk-in closet. Two Bedrooms on the opposite side of the home feature laminate floors & share an updated full bath with GRANITE counters, wood cabinet, comfort height commode & tub/shower combo with ceramic tile enclosure. Bedroom 4 at the rear of the home offers a tile floor & makes a great home office, den or study space. Dine al fresco year-round in the large 31' x 41' newly screened & partially covered lanai with the sparkling inground HEATED, SALTWATER pool with pool valet pop-up cleaning system!! Fido will enjoy the NEW PVC privacy fence in the backyard. Enjoy citrus blossoms & fresh lemons & limes picked from your own trees! EXTRAS INCLUDE: NEW 30 YR DIMENSIONAL ROOF w/10 YR transferrable warranty (2021), 3-TON BRYANT HVAC (2015), Variable Speed Pool Pump (2017), Pool Heat Pump (2019), Garage Service Door (2019) & Lanai Rescreened (2019). The GATED EAGLES community is attended 24/7 & features a LARGE clubhouse with full-service restaurant with dinner specials & hosted community parties, 2 very popular 18-hole championship golf courses, Tennis Courts, Playground, Park, miles of walking & biking trails & a Picnic pavilion! Low HOA & no CDD fees! TOP-RATED SCHOOLS, Publix, several popular restaurants & loads of shops are just minutes away. Conveniently located near Westchase, Citrus Park Mall, International Mall & the Tampa International Airport!! Just 30 minutes to Clearwater Beach!
Location
State FL
County Hillsborough
Community Canterbury Village First Add
Zoning PD
Rooms
Other Rooms Inside Utility
Interior
Interior Features Cathedral Ceiling(s), Ceiling Fans(s), Living Room/Dining Room Combo, Open Floorplan, Solid Wood Cabinets, Split Bedroom, Stone Counters, Walk-In Closet(s)
Heating Central, Electric
Cooling Central Air
Flooring Ceramic Tile, Laminate
Furnishings Unfurnished
Fireplace false
Appliance Dishwasher, Disposal, Dryer, Electric Water Heater, Microwave, Range, Refrigerator, Washer
Laundry Inside, Laundry Room
Exterior
Exterior Feature Dog Run, Fence, Irrigation System, Lighting, Sidewalk, Sliding Doors
Parking Features Garage Door Opener
Garage Spaces 2.0
Fence Vinyl
Pool Auto Cleaner, Gunite, Heated, In Ground, Lighting, Screen Enclosure
Community Features Gated, Golf Carts OK, Golf, Irrigation-Reclaimed Water, Park, Playground, Sidewalks, Tennis Courts
Utilities Available Electricity Connected, Public, Sewer Connected, Sprinkler Recycled, Street Lights, Underground Utilities, Water Connected
Amenities Available Clubhouse, Gated, Golf Course, Park, Playground, Security, Tennis Court(s), Vehicle Restrictions
View Trees/Woods
Roof Type Shingle
Porch Covered, Enclosed, Rear Porch, Screened
Attached Garage true
Garage true
Private Pool Yes
Building
Lot Description Conservation Area, In County, Near Golf Course, Sidewalk, Paved
Entry Level One
Foundation Slab
Lot Size Range 0 to less than 1/4
Sewer Public Sewer
Water Public
Architectural Style Contemporary
Structure Type Block,Stucco
New Construction false
Construction Status Financing
Schools
Elementary Schools Bryant-Hb
Middle Schools Farnell-Hb
High Schools Sickles-Hb
Others
Pets Allowed Yes
HOA Fee Include 24-Hour Guard,Management,Security,Trash
Senior Community No
Ownership Fee Simple
Monthly Total Fees $110
Acceptable Financing Cash, Conventional, FHA, VA Loan
Membership Fee Required Required
Listing Terms Cash, Conventional, FHA, VA Loan
Special Listing Condition None
Read Less
Want to know what your home might be worth? Contact us for a FREE valuation!

Our team is ready to help you sell your home for the highest possible price ASAP

© 2024 My Florida Regional MLS DBA Stellar MLS. All Rights Reserved.
Bought with CHARLES RUTENBERG REALTY INC

GET MORE INFORMATION





