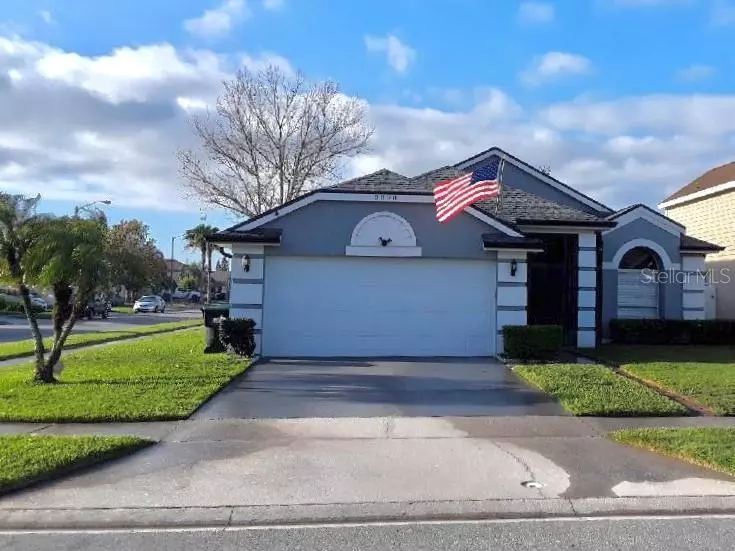$313,000
$305,000
2.6%For more information regarding the value of a property, please contact us for a free consultation.
2028 CROSSHAIR CIR Orlando, FL 32837
3 Beds
2 Baths
1,562 SqFt
Key Details
Sold Price $313,000
Property Type Single Family Home
Sub Type Single Family Residence
Listing Status Sold
Purchase Type For Sale
Square Footage 1,562 sqft
Price per Sqft $200
Subdivision Deerfield Ph 01C
MLS Listing ID O5933597
Sold Date 05/07/21
Bedrooms 3
Full Baths 2
Construction Status Appraisal,Inspections
HOA Fees $26/ann
HOA Y/N Yes
Year Built 1990
Annual Tax Amount $2,640
Lot Size 6,098 Sqft
Acres 0.14
Property Description
Welcome to the Deerfield Community! Beautiful 3 bedrooms with 2 bathrooms, Vinyl Fenced in Yard adds privacy and security, CORNER LOT, NEW ROOF & GUTTERS & EXTERIOR PAINT May 2020, Living room recently painted, and ceiling redone with knockdown texture. Home offers a stunning open floor plan, vaulted ceilings, skylights. Gorgeous granite counter tops in kitchen, gather for meals at the large island kitchen counter, contemporary cabinets in kitchen and bathrooms. Dazzling pendant lighting in kitchen, Master bathroom designed with dual sinks, soaker tub, and glass shower enclosure. Enjoy the family gatherings and barbecues in the privacy of your spacious fenced in yard, or enjoy the evening breeze in the screened in front porch/entrance. Great location in the heart of Orlando, Close to the Loop, Disney World, SeaWorld and the Orlando international airport. Schedule your showing today!
Location
State FL
County Orange
Community Deerfield Ph 01C
Zoning P-D
Interior
Interior Features Ceiling Fans(s), Eat-in Kitchen, Kitchen/Family Room Combo, Living Room/Dining Room Combo, Open Floorplan, Skylight(s), Thermostat, Vaulted Ceiling(s), Walk-In Closet(s)
Heating Central
Cooling Central Air
Flooring Laminate, Tile
Furnishings Unfurnished
Fireplace false
Appliance Disposal, Dryer, Microwave, Range, Refrigerator, Washer
Laundry Laundry Closet
Exterior
Exterior Feature Fence, Irrigation System, Lighting, Rain Gutters, Sliding Doors
Parking Features Driveway, Garage Door Opener
Garage Spaces 2.0
Fence Vinyl
Utilities Available BB/HS Internet Available, Public
Roof Type Shingle
Porch Front Porch, Screened
Attached Garage true
Garage true
Private Pool No
Building
Lot Description Corner Lot, In County, Sidewalk, Paved
Story 1
Entry Level One
Foundation Slab
Lot Size Range 0 to less than 1/4
Sewer Public Sewer
Water Public
Architectural Style Traditional
Structure Type Block,Stucco
New Construction false
Construction Status Appraisal,Inspections
Schools
Elementary Schools John Young Elem
Middle Schools Freedom Middle
High Schools Freedom High School
Others
Pets Allowed Yes
Senior Community No
Ownership Fee Simple
Monthly Total Fees $26
Acceptable Financing Cash, Conventional, FHA, VA Loan
Membership Fee Required Required
Listing Terms Cash, Conventional, FHA, VA Loan
Special Listing Condition None
Read Less
Want to know what your home might be worth? Contact us for a FREE valuation!

Our team is ready to help you sell your home for the highest possible price ASAP

© 2024 My Florida Regional MLS DBA Stellar MLS. All Rights Reserved.
Bought with THE SHOP REAL ESTATE CO.
GET MORE INFORMATION





