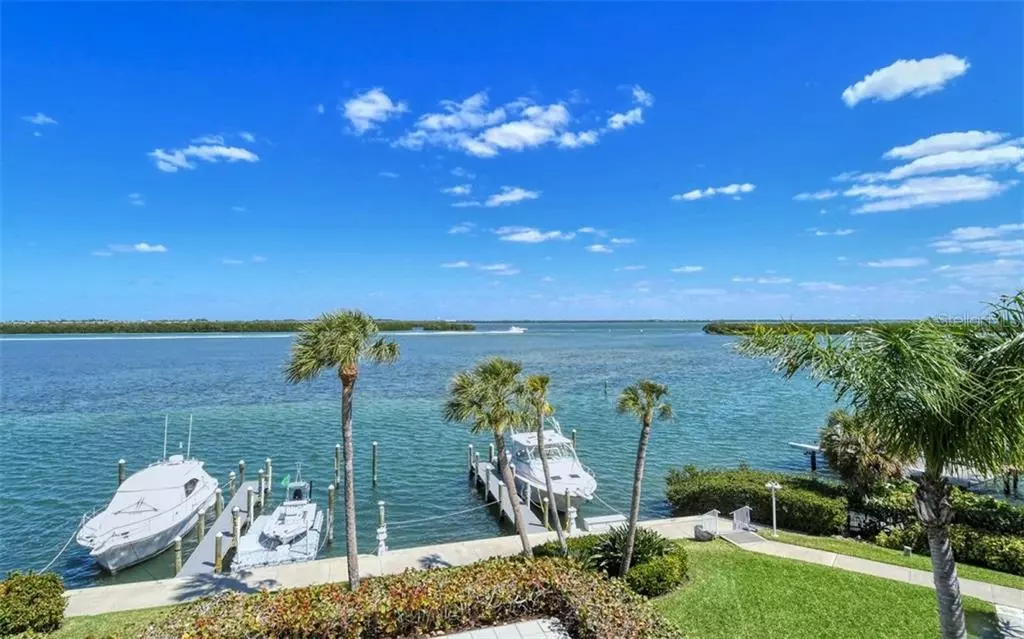$640,000
$599,000
6.8%For more information regarding the value of a property, please contact us for a free consultation.
615 DREAM ISLAND RD #310 Longboat Key, FL 34228
2 Beds
2 Baths
1,293 SqFt
Key Details
Sold Price $640,000
Property Type Condo
Sub Type Condominium
Listing Status Sold
Purchase Type For Sale
Square Footage 1,293 sqft
Price per Sqft $494
Subdivision Harbour Villa Club At The Buccaneer
MLS Listing ID A4494449
Sold Date 05/11/21
Bedrooms 2
Full Baths 2
Condo Fees $3,520
Construction Status Inspections
HOA Y/N No
Year Built 1985
Annual Tax Amount $4,762
Lot Size 4.240 Acres
Acres 4.24
Property Description
Spectacular bay and nature views captivate from nearly every room of this updated penthouse, which comes with a new 40-foot dock with electric & water. Vaulted 16-foot ceilings add to the open, spacious feeling and the floor to ceiling sliding doors let you enjoy the beautiful scenery 24/7. Relax on the private terrace, taking in the ever-changing water views, boating activity, Florida wildlife and the tropical surroundings. This nicely maintained home offers marble & new vinyl plank flooring, a well-appointed kitchen with stainless steel appliances and granite counter-tops, full size washer & dryer, a wet bar with granite counter and wine refrigerator, and two large bedrooms with marble/granite baths with walk-in showers. A sparkling resort-style heated pool and hot tub, gas grills, tennis courts, kayak & bike storage, and a boat ramp make this hidden gem a perfect full or part-time residence. The generous rental policy makes this an attractive investment, should you decide to share your island retreat. Located within a short walk or bike ride to access Longboat Key's serene 10 mile-stretch of beaches and a 20 minute drive to Downtown Sarasota with its many cultural attractions. Make your dreams of island living come true today!
Location
State FL
County Manatee
Community Harbour Villa Club At The Buccaneer
Zoning T3
Rooms
Other Rooms Storage Rooms
Interior
Interior Features Cathedral Ceiling(s), Ceiling Fans(s), Living Room/Dining Room Combo, Open Floorplan, Solid Surface Counters, Split Bedroom
Heating Electric
Cooling Central Air
Flooring Carpet, Marble, Vinyl
Furnishings Unfurnished
Fireplace false
Appliance Dishwasher, Disposal, Dryer, Electric Water Heater, Microwave, Range, Refrigerator, Washer, Wine Refrigerator
Laundry Inside, In Kitchen
Exterior
Exterior Feature Balcony, Irrigation System, Outdoor Shower, Rain Gutters, Sliding Doors, Storage, Tennis Court(s)
Pool Heated, In Ground, Lap
Community Features Association Recreation - Owned, Buyer Approval Required, Boat Ramp, Deed Restrictions, Fishing, Pool, Tennis Courts, Water Access, Waterfront, Wheelchair Access
Utilities Available Cable Connected, Electricity Connected, Public, Sewer Connected, Underground Utilities, Water Connected
Amenities Available Elevator(s), Spa/Hot Tub, Storage, Tennis Court(s)
Waterfront true
Waterfront Description Bay/Harbor
View Y/N 1
Water Access 1
Water Access Desc Bay/Harbor
View Water
Roof Type Metal
Garage false
Private Pool No
Building
Story 3
Entry Level One
Foundation Crawlspace
Lot Size Range 2 to less than 5
Sewer Public Sewer
Water Public
Structure Type Block,Wood Siding
New Construction false
Construction Status Inspections
Schools
Elementary Schools Anna Maria Elementary
Middle Schools Martha B. King Middle
High Schools Bayshore High
Others
Pets Allowed Number Limit, Size Limit, Yes
HOA Fee Include Cable TV,Pool,Fidelity Bond,Insurance,Maintenance Structure,Maintenance Grounds,Maintenance,Management,Pest Control,Recreational Facilities,Sewer,Trash,Water
Senior Community No
Pet Size Small (16-35 Lbs.)
Ownership Condominium
Monthly Total Fees $1, 173
Acceptable Financing Cash, Conventional
Listing Terms Cash, Conventional
Num of Pet 1
Special Listing Condition None
Read Less
Want to know what your home might be worth? Contact us for a FREE valuation!

Our team is ready to help you sell your home for the highest possible price ASAP

© 2024 My Florida Regional MLS DBA Stellar MLS. All Rights Reserved.
Bought with WAGNER REALTY

GET MORE INFORMATION





