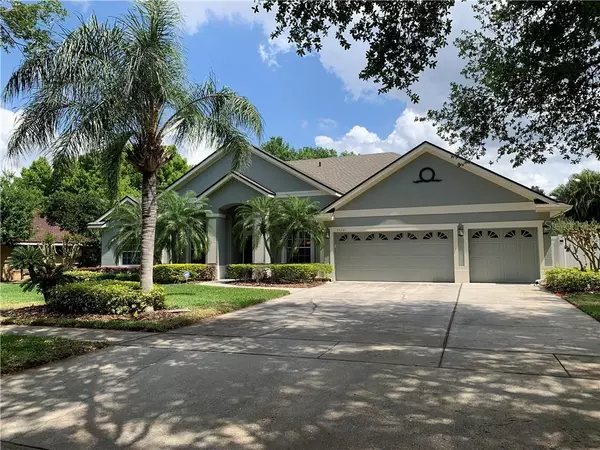$600,000
$590,000
1.7%For more information regarding the value of a property, please contact us for a free consultation.
7324 RIPLEY CT Orlando, FL 32836
4 Beds
3 Baths
2,457 SqFt
Key Details
Sold Price $600,000
Property Type Single Family Home
Sub Type Single Family Residence
Listing Status Sold
Purchase Type For Sale
Square Footage 2,457 sqft
Price per Sqft $244
Subdivision Sand Lake Point
MLS Listing ID O5933679
Sold Date 05/14/21
Bedrooms 4
Full Baths 3
Construction Status Appraisal,Financing,Inspections
HOA Fees $35/ann
HOA Y/N Yes
Year Built 1994
Annual Tax Amount $4,095
Lot Size 10,890 Sqft
Acres 0.25
Property Description
Pride of Ownership shows in this gorgeous remodeled 4/3 with 3 car garage. Original owner built this Park Square Home Essex model dream home and it has been meticulously maintained. You will be impressed from the moment you enter the custom glass double doors and feel the quality and open floor plan that you have been looking for. Kitchen has been remodeled with **GRANITE COUNTERTOPS** AND **STAINLESS STEEL APPLIANCES** Split bedroom plan with extra guest suite for your guests you are sure to have in sunny Florida! Master bedroom with crown molding and walk-in closet opens to master bath with newly installed granite countertops double sinks, separate glass shower and jetted garden tub. Go through triple sliding glass doors to walk out to the oversized 12x26 lanai with custom pavers and inviting sparkling resurfaced **HEATED POOL** which is perfect for entertaining! Privacy is at a premium with newly installed PVC fencing and the Pristine tree-lined cul-de-sac street! New roof 2018, new 4 ton 15 seer AC 2015 are just a few of the many upgrades you will enjoy! Newly painted exterior and interior 2020, pool enclosure rescreened in 2020 and new carpet in the master bedroom only weeks old! Termite bond in place and is transferable. Marble fireplace in the family room and landscape lighting complete this beauty! With deeded **LAKE ACCESS**Bring your boat to launch at the community boat ramp! Enjoy playing tennis in the community lighted tennis courts and plan your parties at the clubhouse and playground. Close to Dr. Phillips Community Park complete with baseball, soccer, dog park, and splash pad to cool off in these hot summers! Owner is licensed real estate agent.
Location
State FL
County Orange
Community Sand Lake Point
Zoning P-D
Interior
Interior Features Cathedral Ceiling(s)
Heating Central, Electric
Cooling Central Air
Flooring Carpet, Ceramic Tile, Wood
Fireplaces Type Family Room
Fireplace true
Appliance Dishwasher, Disposal, Dryer, Electric Water Heater, Microwave, Range, Refrigerator, Washer
Exterior
Exterior Feature Fence, Irrigation System, Lighting, Rain Gutters, Sidewalk, Sliding Doors
Parking Features Garage Door Opener
Garage Spaces 3.0
Fence Vinyl
Pool Gunite, Heated, In Ground, Screen Enclosure
Community Features Boat Ramp, Deed Restrictions, Playground, Sidewalks, Tennis Courts
Utilities Available Cable Available, Cable Connected, Electricity Available, Electricity Connected
Amenities Available Clubhouse, Dock, Playground, Tennis Court(s)
Water Access 1
Water Access Desc Lake
Roof Type Shingle
Attached Garage true
Garage true
Private Pool Yes
Building
Lot Description In County
Story 1
Entry Level One
Foundation Slab
Lot Size Range 1/4 to less than 1/2
Sewer Septic Tank
Water Public
Structure Type Block,Stucco
New Construction false
Construction Status Appraisal,Financing,Inspections
Schools
Elementary Schools Sand Lake Elem
Middle Schools Southwest Middle
High Schools Dr. Phillips High
Others
Pets Allowed Yes
HOA Fee Include Common Area Taxes
Senior Community No
Ownership Fee Simple
Monthly Total Fees $35
Acceptable Financing Cash, Conventional, FHA, VA Loan
Membership Fee Required Required
Listing Terms Cash, Conventional, FHA, VA Loan
Special Listing Condition None
Read Less
Want to know what your home might be worth? Contact us for a FREE valuation!

Our team is ready to help you sell your home for the highest possible price ASAP

© 2024 My Florida Regional MLS DBA Stellar MLS. All Rights Reserved.
Bought with PREMIER SOTHEBYS INT'L REALTY
GET MORE INFORMATION





