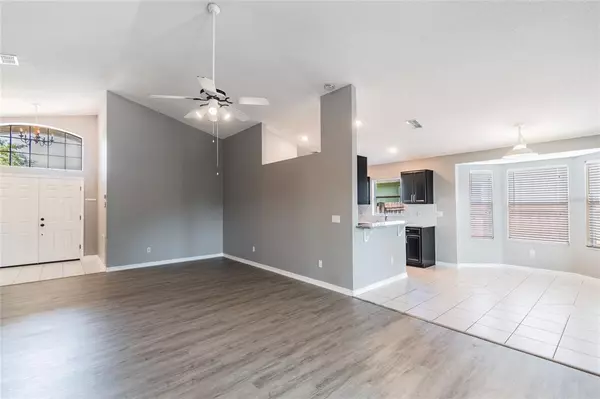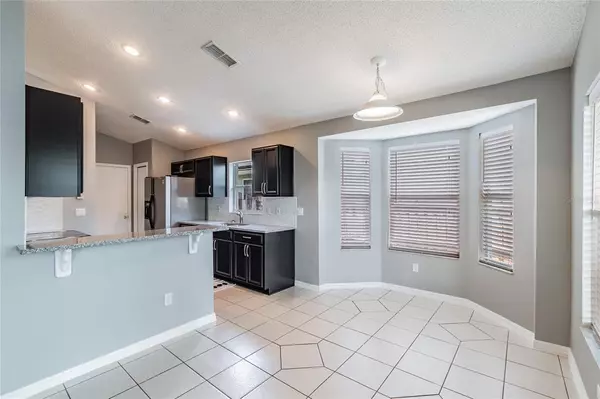$305,000
$309,900
1.6%For more information regarding the value of a property, please contact us for a free consultation.
14052 PORTRUSH DR Orlando, FL 32828
3 Beds
2 Baths
1,404 SqFt
Key Details
Sold Price $305,000
Property Type Single Family Home
Sub Type Single Family Residence
Listing Status Sold
Purchase Type For Sale
Square Footage 1,404 sqft
Price per Sqft $217
Subdivision Sherwood Ph 02
MLS Listing ID U8120853
Sold Date 05/19/21
Bedrooms 3
Full Baths 2
Construction Status Appraisal,Financing,Inspections
HOA Fees $125/qua
HOA Y/N Yes
Year Built 1998
Annual Tax Amount $3,447
Lot Size 5,662 Sqft
Acres 0.13
Lot Dimensions 50x110
Property Description
Beautifully renovated home in Eastwood /Waterford Lakes offers 3 bedrooms 2 baths with 2 car garage. A beautiful foyer welcomes you as you enter with gleaming wood laminate flooring, vaulted ceiling, and a bright open floor. This home boasts a spacious living room, vaulted ceilings and comfortable layout with bedrooms on the right side of the house while the kitchen and living room are spaciously laid out on the left side. The back of the house has a large screened in covered patio! Many upgrades have recently been made to the home including new interior paint, new flooring, and updated kitchen including new appliances and GRANITE countertops! Off the family room, the large owner's suite is located with en suite bath. This lovely en suite includes relaxing garden tub, dual vanity, glass-door shower, and walk-in closet. The other 2 bedrooms feature ceiling fans, and tons of natural light from the large windows. Ready for summer, the large screened in porch and fenced in yard are perfect for hosting a BBQ or creating your own garden oasis. This lovely area is accessible from the family room making it perfect for entertaining. This newly mulched home offers a concrete driveway that leads to a two car garage for ample parking or workshop space. This wonderful home should be on your must see list! Joining the Eastwood community, you will enjoy great shopping at Waterford Lakes Town Center (just minutes away). You are also a short distance to schools, a community park and refreshing pool. Some of the wonderful community amenities: community pool, two separate parks that include playgrounds, tennis courts, basketball courts, racquetball courts, a sand volleyball court, and baseball fields. Additionally, there is a storage area for RVs and boats (inquire with HOA), with FIBER OPTIC CABLE AND INTERNET INCLUDED in HOA fees! Schedule an appointment today and call this your home tomorrow!
Location
State FL
County Orange
Community Sherwood Ph 02
Zoning P-D
Interior
Interior Features High Ceilings, Living Room/Dining Room Combo, Solid Surface Counters, Solid Wood Cabinets, Stone Counters, Thermostat, Vaulted Ceiling(s), Walk-In Closet(s)
Heating Central
Cooling Central Air
Flooring Ceramic Tile, Hardwood
Furnishings Unfurnished
Fireplace false
Appliance Dishwasher, Gas Water Heater, Microwave, Range, Refrigerator
Laundry In Kitchen
Exterior
Exterior Feature Fence
Garage Driveway, Garage Door Opener, Ground Level, Off Street
Garage Spaces 2.0
Fence Wood
Community Features Deed Restrictions, Golf, Park, Playground, Pool, Sidewalks, Tennis Courts
Utilities Available Cable Connected, Electricity Connected, Natural Gas Connected, Sewer Connected, Street Lights, Underground Utilities, Water Connected
Amenities Available Basketball Court, Playground, Pool, Recreation Facilities, Tennis Court(s)
Waterfront false
Roof Type Shingle
Parking Type Driveway, Garage Door Opener, Ground Level, Off Street
Attached Garage true
Garage true
Private Pool No
Building
Story 1
Entry Level One
Foundation Slab
Lot Size Range 0 to less than 1/4
Sewer Public Sewer
Water Public
Architectural Style Florida
Structure Type Block
New Construction false
Construction Status Appraisal,Financing,Inspections
Schools
Elementary Schools Sunrise Elem
Middle Schools Discovery Middle
High Schools Timber Creek High
Others
Pets Allowed Yes
HOA Fee Include Cable TV,Pool,Internet,Pool,Recreational Facilities
Senior Community No
Ownership Fee Simple
Monthly Total Fees $125
Acceptable Financing Cash, Conventional, FHA, VA Loan
Membership Fee Required Required
Listing Terms Cash, Conventional, FHA, VA Loan
Special Listing Condition None
Read Less
Want to know what your home might be worth? Contact us for a FREE valuation!

Our team is ready to help you sell your home for the highest possible price ASAP

© 2024 My Florida Regional MLS DBA Stellar MLS. All Rights Reserved.
Bought with THE WILKINS WAY LLC

GET MORE INFORMATION





