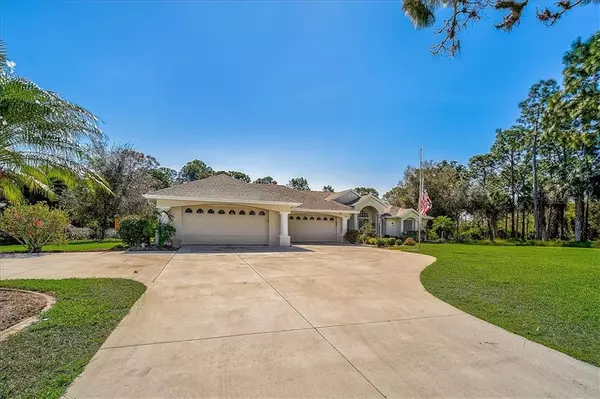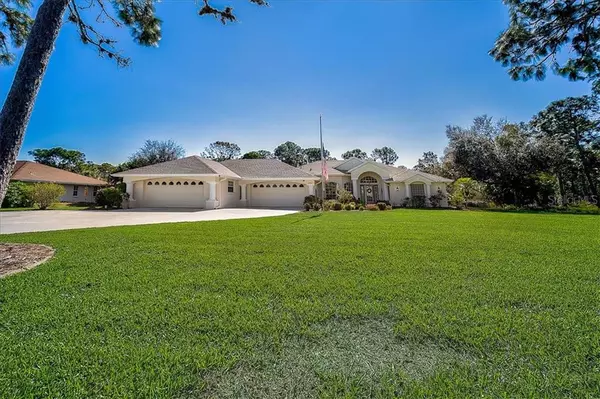$525,000
$499,000
5.2%For more information regarding the value of a property, please contact us for a free consultation.
1013 BOUNDARY BLVD Rotonda West, FL 33947
3 Beds
3 Baths
2,224 SqFt
Key Details
Sold Price $525,000
Property Type Single Family Home
Sub Type Single Family Residence
Listing Status Sold
Purchase Type For Sale
Square Footage 2,224 sqft
Price per Sqft $236
Subdivision Rotonda West White Marsh
MLS Listing ID D6116799
Sold Date 05/28/21
Bedrooms 3
Full Baths 3
Construction Status Inspections
HOA Fees $47/ann
HOA Y/N Yes
Year Built 2001
Annual Tax Amount $4,964
Lot Size 1.000 Acres
Acres 1.0
Property Description
GORGEOUS home on 3 lots with 6 car garage and the larger garage is even plumbed for a bathroom! Privacy galore as this home sits back from the road and is on 3 lots. The exterior of this home has been freshly painted and the roof isn't even a year old. As you walk in to this gorgeous home you will fall in love! The upgrades in this home are magnificent from the travertine tile to the newer carpet. The kitchen is a dream with granite countertops, breakfast bar, dark wood cabinets, stainless steel appliances and GAS cooktop. There is a formal Living Room and a separate Family room. The large family room also has office space and a murphy bed for that unexpected company. Views of the pool are eminent throughout most of the home as well with the pool being plumbed for an outdoor kitchen if you would want to add one. The floorplan also features a split floorplan for that extra privacy. The mater suite is stunning as it has views of the pool and a huge luxury master bath with granite, travertine tile, soaking tub and separate walk in shower. There is also a large office for those of you that work from home! Pride of ownership definitely exists in this STUNNING home! Be sure to see the 3D tour that is attached to this listing.
Location
State FL
County Charlotte
Community Rotonda West White Marsh
Zoning RSF5
Rooms
Other Rooms Den/Library/Office, Family Room, Inside Utility
Interior
Interior Features Ceiling Fans(s), Eat-in Kitchen, High Ceilings, Solid Surface Counters, Solid Wood Cabinets, Split Bedroom, Walk-In Closet(s)
Heating Central, Electric
Cooling Central Air
Flooring Carpet, Ceramic Tile, Travertine
Fireplace false
Appliance Cooktop, Dishwasher, Microwave, Range, Refrigerator
Laundry Inside
Exterior
Exterior Feature Sliding Doors
Parking Features Garage Door Opener, Oversized
Garage Spaces 6.0
Pool Gunite, Salt Water, Screen Enclosure
Utilities Available Cable Available, Public
View Pool, Trees/Woods
Roof Type Shingle
Porch Screened
Attached Garage true
Garage true
Private Pool Yes
Building
Lot Description FloodZone, Oversized Lot
Story 1
Entry Level One
Foundation Slab
Lot Size Range 1 to less than 2
Sewer Public Sewer
Water Public
Structure Type Block
New Construction false
Construction Status Inspections
Others
Pets Allowed Yes
Senior Community No
Pet Size Large (61-100 Lbs.)
Ownership Fee Simple
Monthly Total Fees $47
Membership Fee Required Required
Special Listing Condition None
Read Less
Want to know what your home might be worth? Contact us for a FREE valuation!

Our team is ready to help you sell your home for the highest possible price ASAP

© 2025 My Florida Regional MLS DBA Stellar MLS. All Rights Reserved.
Bought with RE/MAX ALLIANCE GROUP
GET MORE INFORMATION





