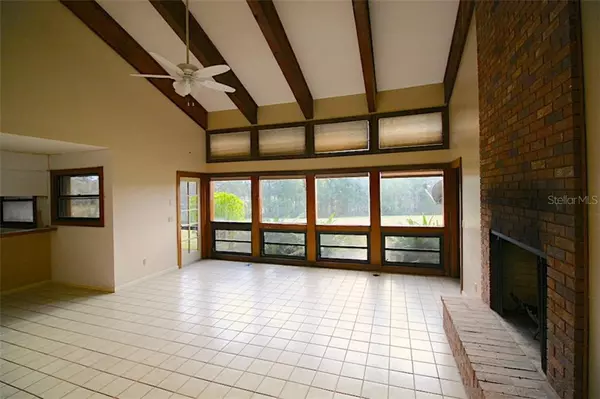$138,000
$144,000
4.2%For more information regarding the value of a property, please contact us for a free consultation.
17182 NW 87TH AVENUE RD Reddick, FL 32686
2 Beds
2 Baths
1,665 SqFt
Key Details
Sold Price $138,000
Property Type Townhouse
Sub Type Townhouse
Listing Status Sold
Purchase Type For Sale
Square Footage 1,665 sqft
Price per Sqft $82
Subdivision Ocala Jockey Club
MLS Listing ID A4495397
Sold Date 06/01/21
Bedrooms 2
Full Baths 2
Construction Status No Contingency
HOA Fees $418/mo
HOA Y/N Yes
Year Built 1982
Annual Tax Amount $1,482
Lot Size 2,178 Sqft
Acres 0.05
Property Description
This townhome is located inside the gated Ocala Jockey Club horse farm. Enjoy the peaceful setting and great views, surrounded by a 900-acre horse farm. This townhome sits on a hilltop with an elevation of 190', which is rare in Florida. The western exposure frequently provides fantastic sunsets. The interior of this end-unit townhouse features an 18' Cathedral ceiling with cedar beams, a brick wood-burning fireplace, floor to ceiling windows, and walk-in closets.
Horse boarding and training is available. Convenient to Ocala (15 minutes) and Gainesville (20 mins). Located just 1.3 miles from an I-75 freeway interchange.
The 35 townhomes share ownership of a 30-acre parcel at the back of the horse farm. The HOA fees are $418/month and include landscaping & mowing, water, sewer, trash, pest control, maintenance of the roadway through the farm, and services of the Property Manager. The Seller will pay HOA fees through June 2021.
Location
State FL
County Marion
Community Ocala Jockey Club
Zoning A1
Rooms
Other Rooms Great Room, Inside Utility
Interior
Interior Features Ceiling Fans(s), Skylight(s), Vaulted Ceiling(s), Walk-In Closet(s), Wet Bar
Heating Central, Propane
Cooling Central Air
Flooring Parquet, Tile
Fireplaces Type Living Room, Wood Burning
Fireplace true
Appliance Dishwasher, Dryer, Microwave, Refrigerator, Washer
Laundry Inside
Exterior
Exterior Feature Other
Garage Covered, Guest
Community Features Gated
Utilities Available Cable Connected, Electricity Connected
Amenities Available Vehicle Restrictions
Waterfront false
View Garden
Roof Type Shingle
Parking Type Covered, Guest
Garage false
Private Pool No
Building
Entry Level One
Foundation Slab
Lot Size Range 0 to less than 1/4
Sewer Public Sewer
Water Public
Structure Type Wood Frame,Wood Siding
New Construction false
Construction Status No Contingency
Others
Pets Allowed Breed Restrictions, Number Limit
HOA Fee Include Insurance,Maintenance Grounds,Pest Control,Sewer,Trash
Senior Community No
Ownership Fee Simple
Monthly Total Fees $418
Membership Fee Required Required
Num of Pet 3
Special Listing Condition None
Read Less
Want to know what your home might be worth? Contact us for a FREE valuation!

Our team is ready to help you sell your home for the highest possible price ASAP

© 2024 My Florida Regional MLS DBA Stellar MLS. All Rights Reserved.
Bought with STELLAR NON-MEMBER OFFICE

GET MORE INFORMATION





