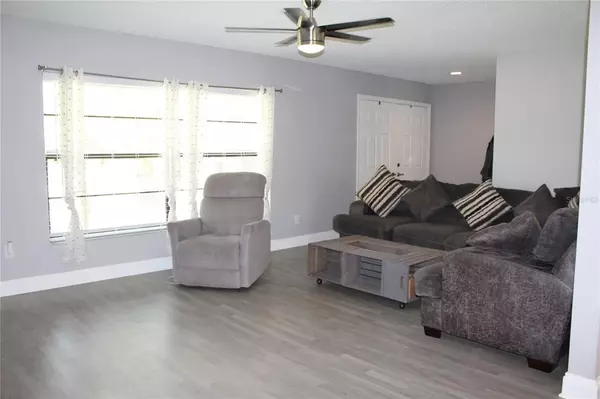$316,000
$295,000
7.1%For more information regarding the value of a property, please contact us for a free consultation.
1213 CALLISTA AVE Valrico, FL 33596
3 Beds
2 Baths
1,759 SqFt
Key Details
Sold Price $316,000
Property Type Single Family Home
Sub Type Single Family Residence
Listing Status Sold
Purchase Type For Sale
Square Footage 1,759 sqft
Price per Sqft $179
Subdivision Bloomingdale Sec M Unit
MLS Listing ID T3304294
Sold Date 06/08/21
Bedrooms 3
Full Baths 2
Construction Status Financing,No Contingency
HOA Fees $2/ann
HOA Y/N Yes
Year Built 1985
Annual Tax Amount $3,862
Lot Size 10,018 Sqft
Acres 0.23
Property Description
WELCOME HOME! You can find this completely updated 3 bedroom, 2 bathroom pool home in the beautiful community of Bloomindale at the heart Valrico, ready to be your next dream home. As you enter this home you walk in to a nice oversized foyer that over looks the living room to the right, dining room and the kitchen. This kitchen was elegantly upgraded with stainless steel appliances, granite counter tops, shaker style cabinets, with soft close doors and drawers and over looks the pool. This home offers 3 large bedrooms and 2 full bathrooms with an oversized 2 car garage and located on a corner lot just under a quarter of an acre coming in at .22 acres in size. Some of the awesome upgraded features include laminate flooring, tile, large baseboards in the living room and dining area, two year old sliding glass doors and french doors both with built in blinds, and upgraded bathrooms. The master bedroom is large and has its own oasis having the split floor plan, the master bedroom/bathroom features include a rustic barn door, a woman's lighted vanity, dual sinks, linen area, and a large walk in closet. An amazing find, this home has the perfect backyard and pool deck with a large pool, a nice entertaining area and overflow spa not to mention as well as ample yard for your RV, gardening, boat parking or play set! Enjoy being close to all that Bloomingdale has to offer, shopping, restaurants, great schools and easy commute to all major access roads. This won't last long make your appointment today! ( all closet doors are in great conditions and available to be placed up in the two bedrooms, client referred not to have them up)
Location
State FL
County Hillsborough
Community Bloomingdale Sec M Unit
Zoning PD
Rooms
Other Rooms Formal Dining Room Separate, Formal Living Room Separate
Interior
Interior Features Ceiling Fans(s), Eat-in Kitchen, Open Floorplan, Split Bedroom, Stone Counters
Heating Electric
Cooling Central Air
Flooring Carpet, Ceramic Tile, Laminate, Tile
Fireplace false
Appliance Dishwasher, Disposal, Dryer, Electric Water Heater, Range, Refrigerator, Washer
Laundry Laundry Room
Exterior
Exterior Feature Fence, Sidewalk
Parking Features Garage Door Opener, Oversized
Garage Spaces 2.0
Fence Wood
Pool In Ground, Screen Enclosure
Community Features Park, Playground, Tennis Courts
Utilities Available BB/HS Internet Available, Cable Connected, Electricity Available, Electricity Connected, Public, Sewer Available, Water Available, Water Connected
Roof Type Shingle
Porch Patio, Screened
Attached Garage true
Garage true
Private Pool Yes
Building
Lot Description Corner Lot, In County, Oversized Lot, Paved
Entry Level One
Foundation Slab
Lot Size Range 0 to less than 1/4
Sewer Public Sewer
Water Public
Structure Type Block
New Construction false
Construction Status Financing,No Contingency
Schools
Elementary Schools Alafia-Hb
Middle Schools Burns-Hb
High Schools Bloomingdale-Hb
Others
Pets Allowed No
Senior Community No
Ownership Fee Simple
Monthly Total Fees $2
Acceptable Financing Cash, Conventional, FHA, VA Loan
Membership Fee Required Optional
Listing Terms Cash, Conventional, FHA, VA Loan
Special Listing Condition None
Read Less
Want to know what your home might be worth? Contact us for a FREE valuation!

Our team is ready to help you sell your home for the highest possible price ASAP

© 2024 My Florida Regional MLS DBA Stellar MLS. All Rights Reserved.
Bought with RE/MAX DYNAMIC
GET MORE INFORMATION





