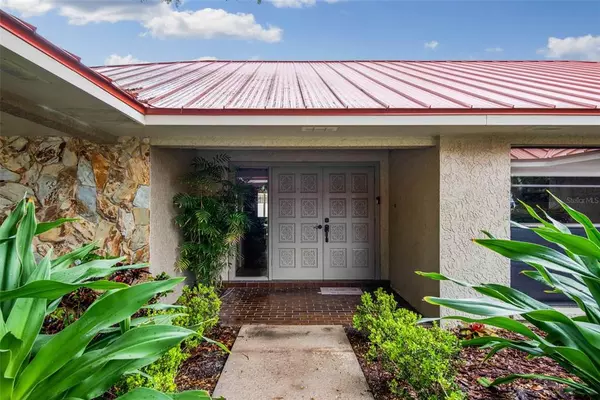$665,000
$679,000
2.1%For more information regarding the value of a property, please contact us for a free consultation.
7124 PELICAN ISLAND DR Tampa, FL 33634
3 Beds
3 Baths
2,749 SqFt
Key Details
Sold Price $665,000
Property Type Single Family Home
Sub Type Single Family Residence
Listing Status Sold
Purchase Type For Sale
Square Footage 2,749 sqft
Price per Sqft $241
Subdivision Pelican Island Unit 1
MLS Listing ID T3302225
Sold Date 06/14/21
Bedrooms 3
Full Baths 3
Construction Status Appraisal
HOA Fees $62/ann
HOA Y/N Yes
Year Built 1980
Annual Tax Amount $470
Lot Size 0.260 Acres
Acres 0.26
Lot Dimensions 97x116
Property Description
*NEW ROOF, NEW POOL and NEW AC* Located in the gated Pelican Island community, this tastefully updated and lovingly maintained 3 bedroom, 3 bathroom, 2 car garage pool home is an absolute must see! There are two bonus rooms that can be converted to bedrooms if needed. The layout is incredible for hosting and has a very spacious backyard. The living space features views of the pool through the pocket sliding doors. The large dining area flows perfectly from the living area to the kitchen making it a practical place for both formal and informal meals. Located just off the formal area of the home is an owners retreat that is truly fit for both king and queen! The recently updated ensuite has two separate vanities and a walk-in shower. It features stylish cabinetry and a large bar top adorned with granite countertops. The kitchen overlooks the family room providing for an open concept style of living. Access to the covered seating and pool area can also be found through sliding pocket doors in the the living room and dining room where your own private piece of paradise awaits! The large backyard features a covered patio space which is the perfect spot for that morning cup of coffee or evening cocktail. The bonus room is limited only by your imagination and could make for a great home office, home schooling area, or even a 4th bedroom. The indoor laundry room provides access to the two car garage with plenty of storage space. Pelican Island features upscale living in this secluded waterfront community conveniently located close to Berkeley Preparatory School, the Westshore business and shopping district, Tampa International Airport, and downtown Tampa. Also nearby are the Rocky Point Golf Course and Skyway Park, which provides trail access that leads to the Courtney Campbell pedestrian path and bridge, running all the way to Safety Harbor! Talk about the perfect spot for walkers, runners, and bikers! An opportunity like this home only knocks once so don't delay and schedule your showing appointment today!
Location
State FL
County Hillsborough
Community Pelican Island Unit 1
Zoning RSC-6
Interior
Interior Features Attic Fan, Ceiling Fans(s), Crown Molding, Kitchen/Family Room Combo, Stone Counters, Thermostat, Wet Bar, Window Treatments
Heating Heat Pump
Cooling Central Air
Flooring Ceramic Tile
Fireplace false
Appliance Built-In Oven, Cooktop, Dishwasher, Disposal, Dryer, Gas Water Heater, Microwave, Refrigerator, Washer
Exterior
Exterior Feature Fence
Parking Features Driveway, Garage Door Opener
Garage Spaces 2.0
Pool Indoor
Utilities Available Cable Connected, Electricity Connected, Phone Available, Sewer Connected, Sprinkler Meter, Street Lights, Underground Utilities, Water Connected
Roof Type Metal
Porch Covered
Attached Garage true
Garage true
Private Pool Yes
Building
Story 1
Entry Level One
Foundation Slab
Lot Size Range 1/4 to less than 1/2
Sewer Public Sewer
Water Public
Structure Type Block
New Construction false
Construction Status Appraisal
Schools
Elementary Schools Dickenson-Hb
Middle Schools Webb-Hb
High Schools Jefferson
Others
Pets Allowed Yes
Senior Community No
Ownership Fee Simple
Monthly Total Fees $62
Membership Fee Required Required
Special Listing Condition None
Read Less
Want to know what your home might be worth? Contact us for a FREE valuation!

Our team is ready to help you sell your home for the highest possible price ASAP

© 2024 My Florida Regional MLS DBA Stellar MLS. All Rights Reserved.
Bought with PEOPLE'S CHOICE REALTY SVC LLC
GET MORE INFORMATION





