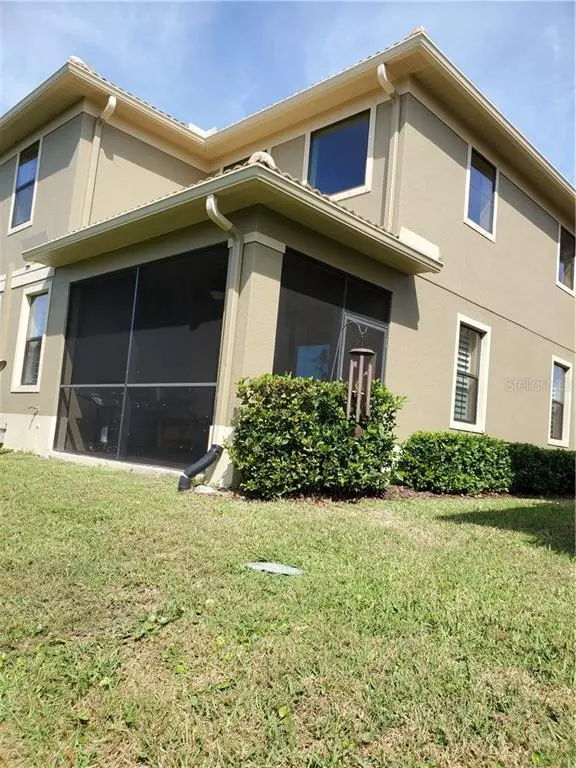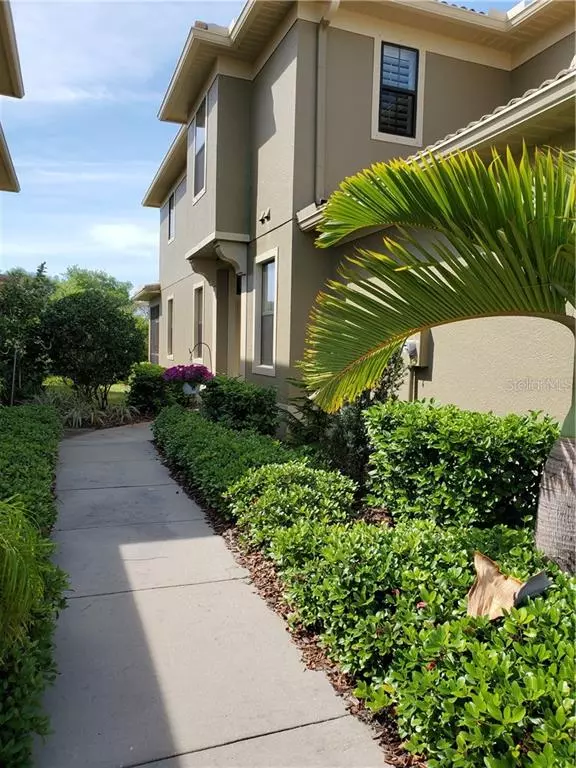$405,000
$415,000
2.4%For more information regarding the value of a property, please contact us for a free consultation.
8230 LAPIN CT Seminole, FL 33777
3 Beds
3 Baths
2,250 SqFt
Key Details
Sold Price $405,000
Property Type Townhouse
Sub Type Townhouse
Listing Status Sold
Purchase Type For Sale
Square Footage 2,250 sqft
Price per Sqft $180
Subdivision Hidden Bayou Twnhms
MLS Listing ID U8117793
Sold Date 06/07/21
Bedrooms 3
Full Baths 2
Half Baths 1
Construction Status Inspections
HOA Fees $296/qua
HOA Y/N Yes
Year Built 2012
Annual Tax Amount $3,396
Lot Size 2,613 Sqft
Acres 0.06
Property Description
GATED HIDDEN BAYOU waterfront town home. GORGEOUS WATERFRONT VIEWS OF BAYOU. NOT IN A FLOOD ZONE. In natural wildlife habitat. Energy efficient home built 2012. Average electric bill only $130 with Duke Energy. Two story living/dining room with master suite on first floor. Many custom upgrades. Plantation shutters thorough out and custom slider window treatment. Wood floors in master suite. Double closets in master with one being walk in. Both closets are California like build outs. Master bath has huge shower with frameless shower doors and linen closet. Kitchen with granite counters, travertine backsplash, wood cabinets and reverse osmosis water system. Water softener in oversized 2 car garage. Tons of storage. Upstairs is huge loft and 2 more bedrooms. New carpet 2020 on stairs, loft and guest bedroom. 3rd bedroom has beautiful laminate. 2nd full bath upstairs. 1/2 bath off living room for guests. Convenient to restaurants, shopping, emergency room and medical arts buildings at Bardmoor. Easy access to 275, Tampa, downtown St Pete, and more. Under 10 minutes to beaches. 2 pets allowed. Community pool. Underground utilities. Great place to walk.
Location
State FL
County Pinellas
Community Hidden Bayou Twnhms
Zoning RM-5
Rooms
Other Rooms Great Room, Inside Utility, Loft
Interior
Interior Features Ceiling Fans(s), Crown Molding, Eat-in Kitchen, High Ceilings, Living Room/Dining Room Combo, Master Bedroom Main Floor, Open Floorplan, Split Bedroom, Stone Counters, Vaulted Ceiling(s), Walk-In Closet(s), Window Treatments
Heating Central, Electric
Cooling Central Air
Flooring Carpet, Ceramic Tile, Laminate, Wood
Furnishings Unfurnished
Fireplace false
Appliance Dishwasher, Disposal, Dryer, Electric Water Heater, Kitchen Reverse Osmosis System, Microwave, Range, Refrigerator, Washer, Water Softener
Laundry Inside, Laundry Room
Exterior
Exterior Feature Hurricane Shutters, Irrigation System, Lighting, Rain Gutters, Sidewalk, Sliding Doors
Garage Driveway, Garage Door Opener, Guest, Oversized
Garage Spaces 2.0
Pool Gunite
Community Features Association Recreation - Owned, Deed Restrictions, Gated, Pool, Sidewalks, Special Community Restrictions, Water Access, Waterfront
Utilities Available Cable Available, Cable Connected, Electricity Available, Electricity Connected, Fire Hydrant, Public, Sewer Available, Sewer Connected, Street Lights, Underground Utilities, Water Available, Water Connected
Amenities Available Cable TV, Gated, Maintenance, Pool, Vehicle Restrictions
Waterfront true
Waterfront Description Bayou
View Y/N 1
Water Access 1
Water Access Desc Bayou,Brackish Water
View Water
Roof Type Tile
Parking Type Driveway, Garage Door Opener, Guest, Oversized
Attached Garage true
Garage true
Private Pool No
Building
Lot Description Conservation Area, In County, Sidewalk, Paved, Unincorporated
Story 2
Entry Level Two
Foundation Slab
Lot Size Range 0 to less than 1/4
Sewer Public Sewer
Water Public
Architectural Style Contemporary
Structure Type Block
New Construction false
Construction Status Inspections
Schools
Elementary Schools Starkey Elementary-Pn
Middle Schools Osceola Middle-Pn
High Schools Osceola Fundamental High-Pn
Others
Pets Allowed Number Limit
HOA Fee Include Maintenance Structure,Maintenance Grounds,Pool,Trash
Senior Community No
Ownership Fee Simple
Monthly Total Fees $296
Acceptable Financing Cash, Conventional, FHA, VA Loan
Membership Fee Required Required
Listing Terms Cash, Conventional, FHA, VA Loan
Num of Pet 2
Special Listing Condition None
Read Less
Want to know what your home might be worth? Contact us for a FREE valuation!

Our team is ready to help you sell your home for the highest possible price ASAP

© 2024 My Florida Regional MLS DBA Stellar MLS. All Rights Reserved.
Bought with CHARLES RUTENBERG REALTY INC

GET MORE INFORMATION





