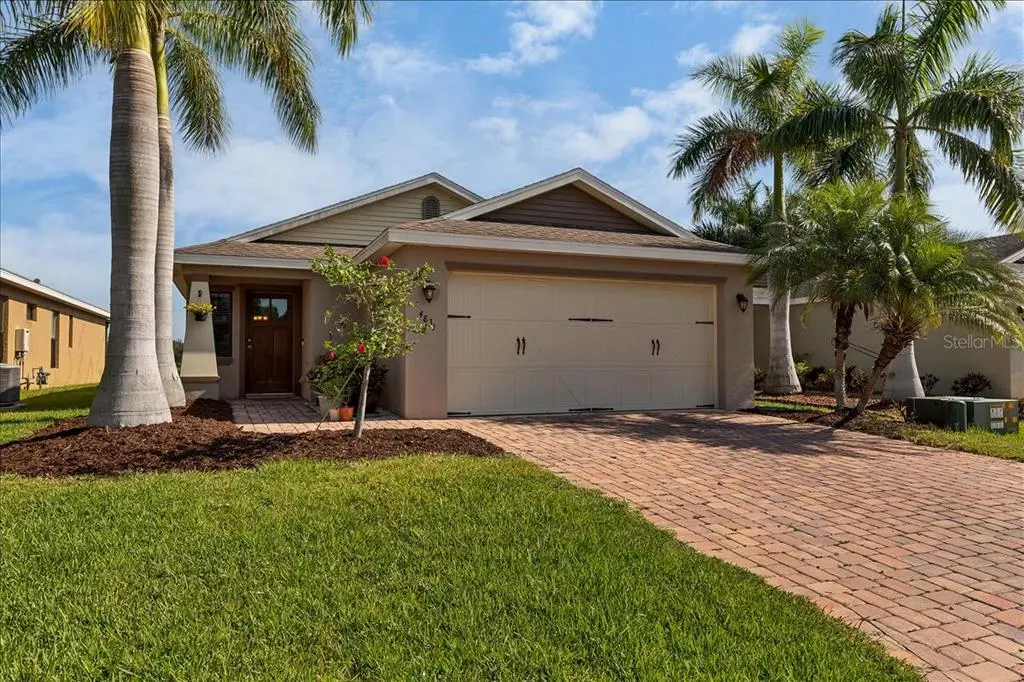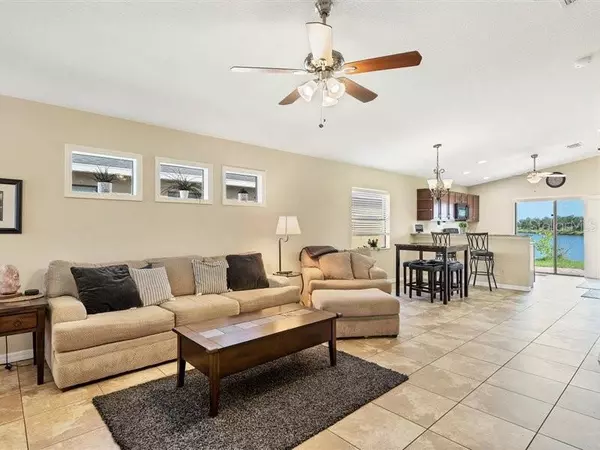$272,000
$260,000
4.6%For more information regarding the value of a property, please contact us for a free consultation.
4831 SAN ORTEBELLO DR Bradenton, FL 34208
2 Beds
2 Baths
1,161 SqFt
Key Details
Sold Price $272,000
Property Type Single Family Home
Sub Type Single Family Residence
Listing Status Sold
Purchase Type For Sale
Square Footage 1,161 sqft
Price per Sqft $234
Subdivision Cottages At San Casciano
MLS Listing ID A4499578
Sold Date 06/24/21
Bedrooms 2
Full Baths 2
Construction Status Inspections
HOA Fees $108/ann
HOA Y/N Yes
Year Built 2013
Annual Tax Amount $3,227
Lot Size 4,791 Sqft
Acres 0.11
Property Description
Welcome home to the Cottages of San Casciano, a small tucked away community with quality Craftsman style homes. This immaculate move in ready home is energy efficient & built to Hurricane standards . It is perfect for 1st time home buyers or retirement years. Enjoy the many upgrades...granite counters, vaulted ceilings, custom wood cabinetry, breakfast bar, and extensive tile. Enjoy energy savings with tankless hot water system & gas appliances. This home features an open Great Room/Dining Room floor plan with two bedrooms, and two bathrooms. The spacious Master Bedroom has a lakefront view with an oversized walk-in closet. Exterior features include a brick paver driveway, lush landscaping, hurricane shutters, an open brick paver patio and extended lake views. Cottages at San Casciano is a quiet community with NO CDD FEES, and LOW HOA FEE OF JUST $108/mo, which includes Cable, internet, and a community playground. Conveniently located with easy access to I75, upscale shopping, dining and only 20 minutes from the Award Winning Anna Maria beach.
Location
State FL
County Manatee
Community Cottages At San Casciano
Zoning R1
Interior
Interior Features Ceiling Fans(s), Eat-in Kitchen, Living Room/Dining Room Combo, Open Floorplan, Solid Surface Counters, Walk-In Closet(s), Window Treatments
Heating Heat Pump
Cooling Central Air
Flooring Carpet, Ceramic Tile
Fireplace false
Appliance Dishwasher, Disposal, Dryer, Exhaust Fan, Microwave, Range, Refrigerator, Tankless Water Heater, Washer
Exterior
Exterior Feature Hurricane Shutters, Irrigation System, Lighting, Sidewalk, Sliding Doors
Garage Driveway, Garage Door Opener
Garage Spaces 1.0
Utilities Available Cable Connected, Electricity Connected, Natural Gas Connected, Sewer Connected, Water Connected
Amenities Available Playground
Waterfront true
Waterfront Description Lake
View Y/N 1
Roof Type Shingle
Parking Type Driveway, Garage Door Opener
Attached Garage true
Garage true
Private Pool No
Building
Story 1
Entry Level One
Foundation Slab
Lot Size Range 0 to less than 1/4
Sewer Public Sewer
Water Public
Architectural Style Craftsman
Structure Type Stucco
New Construction false
Construction Status Inspections
Schools
Elementary Schools William H. Bashaw Elementary
Middle Schools Carlos E. Haile Middle
High Schools Braden River High
Others
Pets Allowed Yes
HOA Fee Include Cable TV,Internet
Senior Community No
Ownership Fee Simple
Monthly Total Fees $108
Acceptable Financing Cash, Conventional, FHA, VA Loan
Membership Fee Required Required
Listing Terms Cash, Conventional, FHA, VA Loan
Special Listing Condition None
Read Less
Want to know what your home might be worth? Contact us for a FREE valuation!

Our team is ready to help you sell your home for the highest possible price ASAP

© 2024 My Florida Regional MLS DBA Stellar MLS. All Rights Reserved.
Bought with SARABAY REAL ESTATE INC

GET MORE INFORMATION





