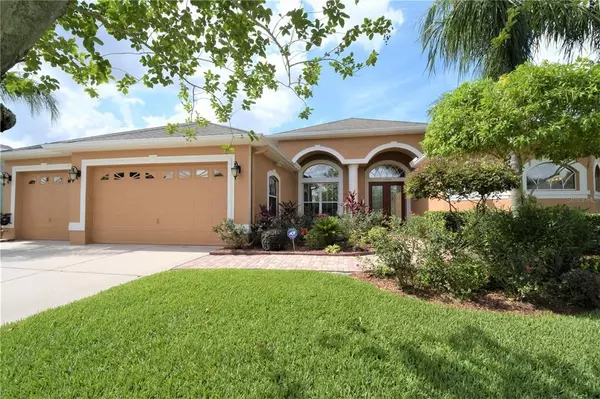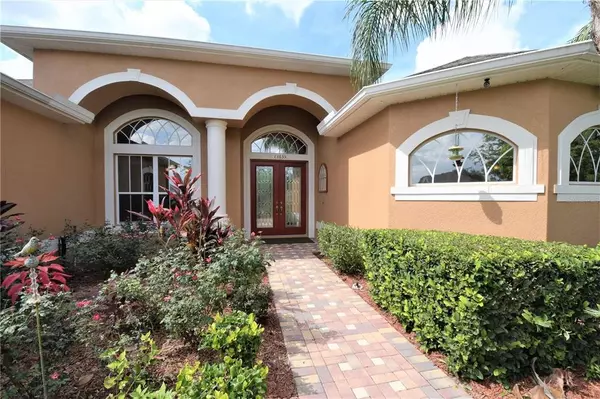$475,000
$475,000
For more information regarding the value of a property, please contact us for a free consultation.
13635 WEATHERSTONE DR Spring Hill, FL 34609
4 Beds
3 Baths
2,589 SqFt
Key Details
Sold Price $475,000
Property Type Single Family Home
Sub Type Single Family Residence
Listing Status Sold
Purchase Type For Sale
Square Footage 2,589 sqft
Price per Sqft $183
Subdivision Villages At Avalon Ph 1
MLS Listing ID W7834664
Sold Date 07/13/21
Bedrooms 4
Full Baths 3
Construction Status Inspections
HOA Fees $45/qua
HOA Y/N Yes
Year Built 2007
Annual Tax Amount $2,905
Lot Size 0.330 Acres
Acres 0.33
Property Description
Beautifully updated executive home - 4 bedroom, 3 bath, triple split with pool, oversized birdcage, and mature landscaping in the desirable Villages of Avalon in Springhill! The only thing missing from this home is you, and once you see it you'll be calling it home! When you walk through the entry you'll be greeted with soaring 12 ft ceilings and beautiful wood floors in the dining and living rooms along with a spectacular pool view through the sliders to the lanai! Double crown molding and picture frame molding accent the dining room and many other rooms throughout the home along with 6 inch baseboard and custom wood valances on all of the windows and sliding doors. Transom windows bring in tons of bright natural light, the family room is wired for home theater surround sound ..... and the list goes on and on! The kitchen features solid wood cabinets, a kitchen island, a large closet pantry, granite countertops and a breakfast bar. The spacious master bedroom has relaxing views of the pool and spa and features his and her walk-in closets with ample storage. The en-suite bath is a luxurious experience with double vanities, a deluxe soaker tub, and a walk-through shower with seating. The many accents and updates will WOW you! The second bedroom has the potential to be a private suite for a guest or family member with a pocket door separating the room and its adjacent bath from the rest of the living area as well as offering private pool access. The other 2 bedrooms are spacious, share a full bath, and are perfect for additional family members or can be used as an office or workspace. ALL bedrooms have walk-in closets for ample storage! The laundry room is conveniently located just off the kitchen and has a utility sink and storage.
Continuing to the backyard oasis that extends the home's entertaining area you'll be greeted by a pavered lanai and pool deck with a large birdcage around the area to be enjoyed by friends and family! The pool beckons you to take a swim and enjoy the beautiful yard and mature trees. You will have plenty of privacy to enjoy this backyard retreat with high-quality vinyl fencing on the rear and side yards. An additional pavered area outside of the birdcage adds even more entertainment space, or is ideal for the gardener in the family! The oversized 3 car garage provides plenty of parking and storage. The home has a security system (requires a subscription) and there are security cameras and motion sensor flood lights around the exterior of the home. Just up the street from this beautiful home is the Villages of Avalon Community Clubhouse and Pool offering even more exciting options for residents with a well-equipped gym and a huge pool for use by residents and guests! Make your appointment today to see this beautiful home!
Location
State FL
County Hernando
Community Villages At Avalon Ph 1
Zoning RESI
Interior
Interior Features Ceiling Fans(s), Crown Molding, Eat-in Kitchen, High Ceilings, Kitchen/Family Room Combo, L Dining, Master Bedroom Main Floor, Open Floorplan, Solid Wood Cabinets, Split Bedroom, Stone Counters, Thermostat, Tray Ceiling(s)
Heating Central
Cooling Central Air
Flooring Ceramic Tile, Vinyl, Wood
Furnishings Unfurnished
Fireplace false
Appliance Dishwasher, Disposal, Microwave, Range, Water Filtration System
Laundry Inside, Laundry Room
Exterior
Exterior Feature Fence, Irrigation System, Lighting, Sprinkler Metered
Garage Covered, Driveway, Garage Door Opener, Ground Level, Guest, Off Street, Oversized
Garage Spaces 3.0
Fence Vinyl
Pool Gunite, In Ground
Utilities Available Cable Connected, Electricity Connected, Public, Sewer Connected, Sprinkler Well, Underground Utilities, Water Connected
Waterfront false
View Garden, Pool
Roof Type Shingle
Parking Type Covered, Driveway, Garage Door Opener, Ground Level, Guest, Off Street, Oversized
Attached Garage true
Garage true
Private Pool Yes
Building
Lot Description Level, Sidewalk, Paved, Private
Story 1
Entry Level One
Foundation Slab
Lot Size Range 1/4 to less than 1/2
Builder Name Lexington Homes Inc.
Sewer Public Sewer
Water Public
Architectural Style Contemporary
Structure Type Block
New Construction false
Construction Status Inspections
Schools
Elementary Schools Suncoast Elementary
Middle Schools Powell Middle
High Schools Central High School
Others
Pets Allowed Breed Restrictions, Number Limit, Yes
Senior Community No
Ownership Fee Simple
Monthly Total Fees $45
Acceptable Financing Cash, Conventional
Membership Fee Required Required
Listing Terms Cash, Conventional
Num of Pet 2
Special Listing Condition None
Read Less
Want to know what your home might be worth? Contact us for a FREE valuation!

Our team is ready to help you sell your home for the highest possible price ASAP

© 2024 My Florida Regional MLS DBA Stellar MLS. All Rights Reserved.
Bought with CENTURY 21 ALLIANCE REALTY

GET MORE INFORMATION





