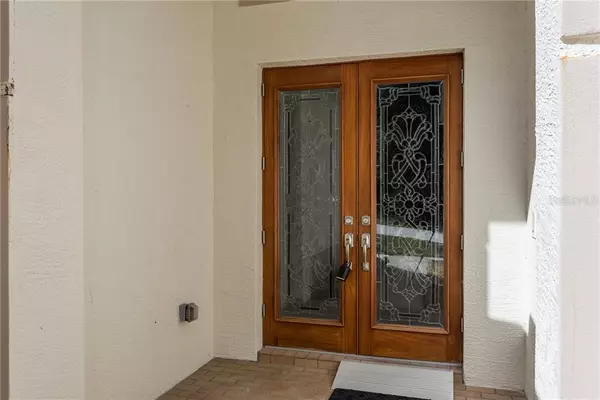$449,000
$449,000
For more information regarding the value of a property, please contact us for a free consultation.
4048 SILK OAK LN Palm Harbor, FL 34685
4 Beds
3 Baths
2,865 SqFt
Key Details
Sold Price $449,000
Property Type Single Family Home
Sub Type Single Family Residence
Listing Status Sold
Purchase Type For Sale
Square Footage 2,865 sqft
Price per Sqft $156
Subdivision Oakmont
MLS Listing ID U8111075
Sold Date 03/19/21
Bedrooms 4
Full Baths 3
Construction Status Financing,Inspections
HOA Fees $260/mo
HOA Y/N Yes
Year Built 1997
Annual Tax Amount $6,404
Lot Size 0.280 Acres
Acres 0.28
Lot Dimensions 79x134
Property Description
Do you want to live the Lansbrook life style without all the maintenance? This home has it all and more! Prime lot, located on a cul de sac with over a 1/4 of an acre backing the GOLF COURSE. One of, if not the largest layouts in Oakmont boasting 2,865 square feet. Not one, but two master bedrooms. The third and forth bedroom can be closed off with a separate entrance if needed. The "office", or utilize as another bedroom has ample light and shelving for any entrepreneur. The kitchen will amaze you with the abundance of storage, Blanco sink, stainless steel appliances, reverse osmosis system. You will find yourself opening every cabinet to find the next treasure. Custom built to accommodate the pickiest chef. Speaking of treasures, there are hidden spots you will need to ask your agent about during your showing. Embrace nature and all it's flawless features, as deer surround the property regularly. This home will blow you away with the space, storage, rooms, location, updates, etc.. Too much to tell, its a must see! Stop by to see all the features these sellers have put into this hidden gem. Rheem HVAC 2017, Water heater 2019, vast majority of hurricane windows installed 2015.
Location
State FL
County Pinellas
Community Oakmont
Zoning RPD-5
Rooms
Other Rooms Den/Library/Office
Interior
Interior Features Built-in Features, Cathedral Ceiling(s), Ceiling Fans(s), Eat-in Kitchen, High Ceilings, Open Floorplan, Stone Counters, Thermostat, Walk-In Closet(s), Window Treatments
Heating Central
Cooling Central Air
Flooring Carpet, Tile
Fireplace false
Appliance Cooktop, Dishwasher, Disposal, Microwave, Refrigerator, Water Softener
Laundry Inside, Laundry Room
Exterior
Exterior Feature French Doors, Irrigation System, Lighting, Rain Gutters, Sidewalk
Garage Spaces 2.0
Community Features Fitness Center, Golf, Handicap Modified, Park, Playground, Pool, Boat Ramp, Sidewalks, Tennis Courts
Utilities Available Cable Available, Electricity Connected, Public, Sewer Connected, Water Connected
Amenities Available Golf Course, Maintenance, Playground, Pool, Private Boat Ramp, Tennis Court(s)
Waterfront false
View Golf Course, Trees/Woods
Roof Type Tile
Attached Garage true
Garage true
Private Pool No
Building
Lot Description Conservation Area, Cul-De-Sac, On Golf Course, Street Dead-End
Story 1
Entry Level One
Foundation Slab
Lot Size Range 1/4 to less than 1/2
Sewer Public Sewer
Water Public
Structure Type Block
New Construction false
Construction Status Financing,Inspections
Schools
Elementary Schools Cypress Woods Elementary-Pn
Middle Schools Tarpon Springs Middle-Pn
High Schools East Lake High-Pn
Others
Pets Allowed Breed Restrictions
HOA Fee Include Cable TV,Escrow Reserves Fund,Insurance,Maintenance Structure,Maintenance Grounds,Management,Pest Control,Pool,Sewer,Trash
Senior Community No
Ownership Fee Simple
Monthly Total Fees $260
Membership Fee Required Required
Special Listing Condition None
Read Less
Want to know what your home might be worth? Contact us for a FREE valuation!

Our team is ready to help you sell your home for the highest possible price ASAP

© 2024 My Florida Regional MLS DBA Stellar MLS. All Rights Reserved.
Bought with RE/MAX REALTEC GROUP INC

GET MORE INFORMATION





