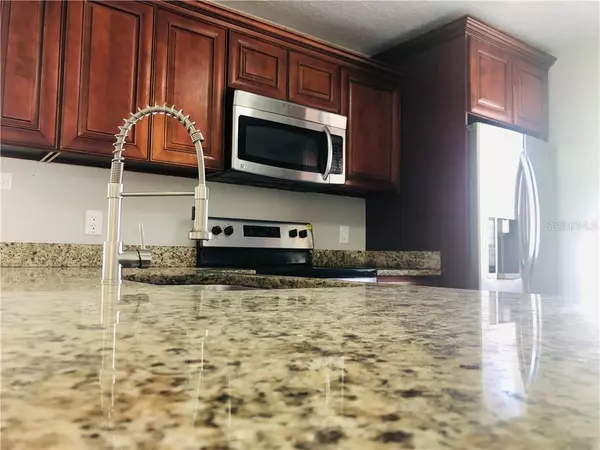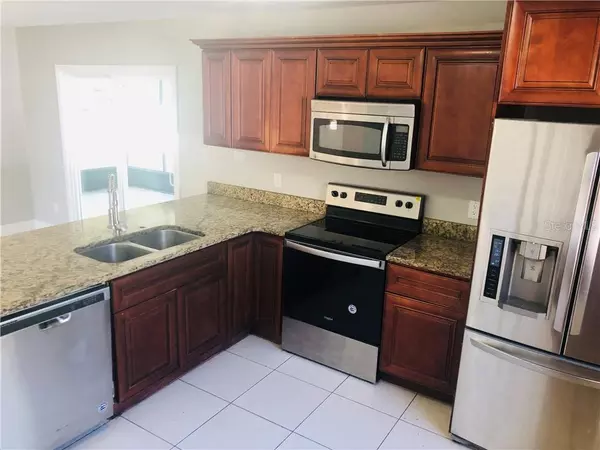$313,500
$319,900
2.0%For more information regarding the value of a property, please contact us for a free consultation.
1611 ISON LN Ocoee, FL 34761
4 Beds
3 Baths
1,647 SqFt
Key Details
Sold Price $313,500
Property Type Single Family Home
Sub Type Single Family Residence
Listing Status Sold
Purchase Type For Sale
Square Footage 1,647 sqft
Price per Sqft $190
Subdivision Frst Oaks Ph 01
MLS Listing ID O5929846
Sold Date 07/23/21
Bedrooms 4
Full Baths 2
Half Baths 1
Construction Status Appraisal,Financing,Inspections
HOA Y/N No
Year Built 1986
Annual Tax Amount $3,415
Lot Size 9,583 Sqft
Acres 0.22
Property Description
WELCOME TO YOUR TROPICAL OASIS! Updates galore at this elegant home in Ocoee. NEWER ROOF AND UPDATED BATHROOMS highlight this modern and elegant retreat. This home is move-in ready with NO HOA fees. This charming, recently remodeled home features a bright, open floor plan with nice touches, fresh interior paint and a spacious garage. Kitchen has brand new stainless steel appliances. Relax in the cozy living room, or enjoy brand new carpet upstairs with three of the bedrooms and a large BONUS room. The master bedroom suite downstairs is a place for relaxation, with a connected full bath. All bedrooms have spacious walk in closets. The bonus space can be used as an office, library or den. Laundry in the garage has washer and dryer hookups. Screened in patio for outdoor fun and grilling! Enjoy this exciting tropical Ocoee home conveniently located just minutes from I-4 and downtown Orlando and attractions. Plus, the beaches are an hour away!
Location
State FL
County Orange
Community Frst Oaks Ph 01
Zoning R-1A
Rooms
Other Rooms Bonus Room, Den/Library/Office, Family Room, Florida Room, Storage Rooms
Interior
Interior Features Ceiling Fans(s), L Dining, Open Floorplan, Stone Counters, Thermostat, Walk-In Closet(s)
Heating Central, Electric
Cooling Central Air
Flooring Carpet, Tile
Fireplace false
Appliance Convection Oven, Cooktop, Dishwasher, Disposal, Electric Water Heater, Exhaust Fan, Freezer, Ice Maker, Microwave, Range, Range Hood, Refrigerator
Laundry Inside, In Garage
Exterior
Exterior Feature Fence, Sliding Doors, Storage
Parking Features Driveway, Garage Door Opener
Garage Spaces 2.0
Fence Vinyl
Utilities Available Cable Connected, Electricity Connected, Sewer Connected, Water Connected
Roof Type Shingle
Porch Covered, Enclosed, Front Porch, Rear Porch, Screened
Attached Garage true
Garage true
Private Pool No
Building
Lot Description Corner Lot, Oversized Lot, Paved
Story 2
Entry Level Two
Foundation Slab
Lot Size Range 0 to less than 1/4
Sewer Septic Tank
Water Public
Structure Type Brick,Vinyl Siding
New Construction false
Construction Status Appraisal,Financing,Inspections
Others
Senior Community No
Ownership Fee Simple
Acceptable Financing Cash, Conventional, FHA, USDA Loan, VA Loan
Listing Terms Cash, Conventional, FHA, USDA Loan, VA Loan
Special Listing Condition None
Read Less
Want to know what your home might be worth? Contact us for a FREE valuation!

Our team is ready to help you sell your home for the highest possible price ASAP

© 2025 My Florida Regional MLS DBA Stellar MLS. All Rights Reserved.
Bought with MARCOH REALTY LLC
GET MORE INFORMATION





