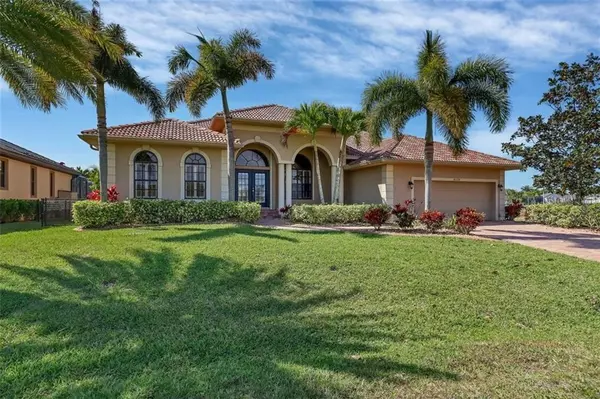$825,000
$849,900
2.9%For more information regarding the value of a property, please contact us for a free consultation.
8126 CLYDE CIR Port Charlotte, FL 33981
3 Beds
2 Baths
2,512 SqFt
Key Details
Sold Price $825,000
Property Type Single Family Home
Sub Type Single Family Residence
Listing Status Sold
Purchase Type For Sale
Square Footage 2,512 sqft
Price per Sqft $328
Subdivision Port Charlotte Sec 093
MLS Listing ID D6117319
Sold Date 07/30/21
Bedrooms 3
Full Baths 2
Construction Status Financing
HOA Y/N No
Year Built 2005
Annual Tax Amount $7,003
Lot Size 0.280 Acres
Acres 0.28
Property Description
STUNNING!!! BIG WATER VIEWS!!! 2005 CUSTOM HOME with ALL THE OPTIONS and DETAILS!!! This property is being sold FURNISHED!!! SALTWATER, HEATED pool AND SPA with sunshelf OVERLOOKING LARGE intersecting LAGOON offering BIG WATER VIEWS along the 122' of SEAWALL shoreline!!! QUICK ACCESS to the open water!!! QUALITY BUILT with ALL THE UPGRADES!!! And, THERE IS NO WORK TO DO HERE!!! TILE ROOF!!! 2019 HVAC!!! 2020 pool heater!!! 2018 water heater!!! 2021 pool pump!!! REMOTE ROLL DOWN SHUTTERS and ACCORDION SHUTTERS offering IMPACT PROTECTION!!! 50' COMPOSITE DOCK!!! 10k BOAT LIFT with CANOPY to provide extended years on the gelcoat of your boat!!! HEATED POOL and SPA with new cage screen!!! SALTWATER POOL!!! WOOD CABINETRY!!! CUSTOM WOOD TRIM and built-ins!!! STAINLESS APPLIANCES!!! HUGE OUTDOOR LIVING SPACE with AWESOME VIEWS of the BIG WATER!!! ***Be sure to check out the 3D walk-through tour by clicking on the 'Tour 1' button at the top left of this MLS listing*** PAVER DRIVEWAY with paver walkway to the front door and paver pool decking!!! Tile flooring throughout!!! MASSIVE Coffer Ceilings!!! THIS HOME IS A MUST SEE!!! !!! This 3,596 total sq. ft. home offers 2,578 SQ. FT. of A/C space with fantastic BIG WATER VIEWS of the intersecting lagoon. The moment you arrive at this ELEGANT MEDITERRANEAN-STYLE property, you will be severely impressed as you enter this CUSTOM BUILT HOME! But, first, if the INTRICATE OUTDOOR LANDSCAPING with Floratam sod, irrigation system and custom landscaping isn't enough to hold your attention, just wait to see what the interior offers! This 3 bedroom/2 bathroom home WITH DEN (which is currently utilized as a 4TH BEDROOM) is LOADED WITH additional FEATURES as you step through the double front doors: MASSIVE master suite with sitting space and custom arched ceiling leading to the DELUXE MASTER BATHROOM with DISTINGUISHED double MASTER SHOWER, oversize dueling his/hers vanity tops, SOAKING TUB and GRANITE TOPS! Custom architectural trim work and built-ins. Chef's Kitchen with all the upgraded features you expect with VIEWS OF THE WATER!!! ***Be sure to watch the 3D Matterport walkthrough video*** Incredible overhead garage storage! Manabloc plumbing! Custom SKIP-TROWEL wall texture! Custom lighting features! PLANTATION SHUTTERS throughout! Incredible outdoor living space! Awesome views of the intersecting lagoon! Wired for surround sound! Hunter Douglas retractable blinds on sliding glass doors! Fenced back yard to keep the kiddos and pets safe from the water's edge! On top of it all, this home is LIKE NEW and is SUPER WELL MAINTAINED!!! This is one home where descriptions and photos don't tell the whole story. Make the call today to see this special property!!! With construction growth exploding in southwest Florida, it is nearly impossible to duplicate this home with the rising construction costs! So make your private showing appointment today to see this HIGHLY IMPRESSIVE HOME!!! If you desire the Gulf of Mexico to be your backyard, then this home is a must see!!!
Location
State FL
County Charlotte
Community Port Charlotte Sec 093
Zoning RSF3.5
Rooms
Other Rooms Den/Library/Office, Great Room, Inside Utility
Interior
Interior Features Built-in Features, Coffered Ceiling(s), High Ceilings, Open Floorplan, Solid Wood Cabinets, Split Bedroom, Stone Counters, Window Treatments
Heating Electric
Cooling Central Air
Flooring Tile
Furnishings Furnished
Fireplace false
Appliance Dishwasher, Dryer, Electric Water Heater, Microwave, Range, Refrigerator, Washer
Laundry Inside, Laundry Room
Exterior
Exterior Feature Hurricane Shutters, Irrigation System
Parking Features Oversized
Garage Spaces 2.0
Fence Chain Link
Pool Gunite, Heated, Salt Water, Screen Enclosure
Community Features Boat Ramp
Utilities Available Public
Waterfront Description Canal - Saltwater
View Y/N 1
Water Access 1
Water Access Desc Canal - Saltwater
View Water
Roof Type Tile
Porch Covered, Enclosed, Screened
Attached Garage true
Garage true
Private Pool Yes
Building
Lot Description Oversized Lot
Story 1
Entry Level One
Foundation Slab, Stem Wall
Lot Size Range 1/4 to less than 1/2
Sewer Public Sewer
Water Public
Structure Type Block,Stucco
New Construction false
Construction Status Financing
Others
Pets Allowed Yes
Senior Community No
Ownership Fee Simple
Acceptable Financing Cash, Conventional, FHA, VA Loan
Membership Fee Required Optional
Listing Terms Cash, Conventional, FHA, VA Loan
Special Listing Condition None
Read Less
Want to know what your home might be worth? Contact us for a FREE valuation!

Our team is ready to help you sell your home for the highest possible price ASAP

© 2025 My Florida Regional MLS DBA Stellar MLS. All Rights Reserved.
Bought with COLDWELL BANKER SUNSTAR REALTY
GET MORE INFORMATION





