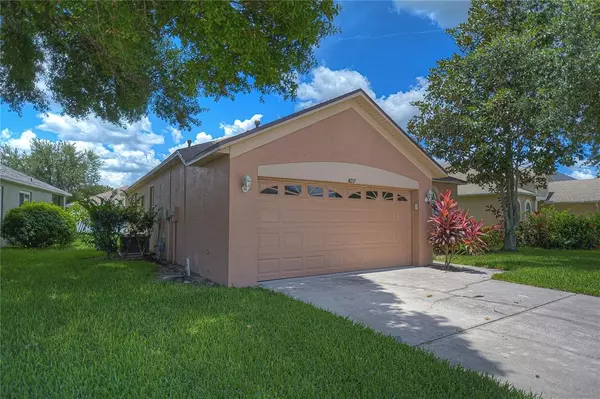$360,000
$339,000
6.2%For more information regarding the value of a property, please contact us for a free consultation.
4217 TARKINGTON DR Land O Lakes, FL 34639
4 Beds
2 Baths
1,825 SqFt
Key Details
Sold Price $360,000
Property Type Single Family Home
Sub Type Single Family Residence
Listing Status Sold
Purchase Type For Sale
Square Footage 1,825 sqft
Price per Sqft $197
Subdivision Sable Ridge Ph 3A
MLS Listing ID T3315334
Sold Date 07/30/21
Bedrooms 4
Full Baths 2
Construction Status Financing
HOA Fees $55/ann
HOA Y/N Yes
Year Built 2002
Annual Tax Amount $3,375
Lot Size 6,534 Sqft
Acres 0.15
Property Description
This fabulous 4 bedroom, 2 bath home, offering 1825 square feet is located in the desirable Sable Ridge community in Land O Lakes. The foyer leads to formal living/dining room area - you'll immediately appreciate the neutral color palette that flows throughout the home. Adjacent is a spacious kitchen with newer Luxury Vinyl Plank flooring - attractive and low maintenance. The cook will also appreciate the gas range and generous amounts of cabinet and counter space, as well as the eat-in section of the kitchen. A spacious family room rounds out the main living area, making this well laid out floor plan perfect for entertaining, or day-to-day living. The home offers a split bedroom plan featuring a restful master suite with private bathroom, double vanities, garden tub, and separate shower. The secondary bedrooms are adjacent to the home's second full bathroom with tub/shower combination. Recent updates in 2020 include: New Roof, neutral paint on all walls; new flooring in kitchen, breakfast nook, both bathrooms. This home is located in close proximity to some of the area's newest shopping and dining districts, and major interstates are easily accessible. Schedule your private tour right away.
Location
State FL
County Pasco
Community Sable Ridge Ph 3A
Zoning MPUD
Rooms
Other Rooms Family Room, Inside Utility
Interior
Interior Features Ceiling Fans(s), Eat-in Kitchen, Living Room/Dining Room Combo, Split Bedroom, Walk-In Closet(s)
Heating Central
Cooling Central Air
Flooring Carpet, Vinyl
Fireplace false
Appliance Dishwasher, Disposal, Dryer, Microwave, Range, Refrigerator, Washer
Laundry Inside, Laundry Room
Exterior
Exterior Feature Irrigation System, Sidewalk
Parking Features Driveway, Garage Door Opener, Off Street
Garage Spaces 2.0
Utilities Available Electricity Available, Natural Gas Available
Roof Type Shingle
Porch Covered, Rear Porch
Attached Garage true
Garage true
Private Pool No
Building
Lot Description Sidewalk
Story 1
Entry Level One
Foundation Slab
Lot Size Range 0 to less than 1/4
Sewer Public Sewer
Water Public
Architectural Style Traditional
Structure Type Block,Stucco
New Construction false
Construction Status Financing
Others
Pets Allowed Yes
Senior Community No
Ownership Fee Simple
Monthly Total Fees $55
Acceptable Financing Cash, Conventional, FHA, VA Loan
Membership Fee Required Required
Listing Terms Cash, Conventional, FHA, VA Loan
Special Listing Condition None
Read Less
Want to know what your home might be worth? Contact us for a FREE valuation!

Our team is ready to help you sell your home for the highest possible price ASAP

© 2024 My Florida Regional MLS DBA Stellar MLS. All Rights Reserved.
Bought with JAY ALAN REAL ESTATE
GET MORE INFORMATION





