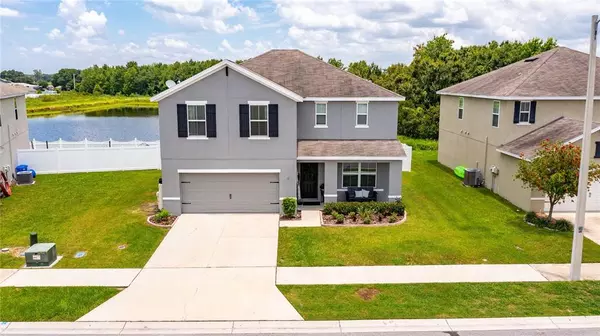$335,000
$325,000
3.1%For more information regarding the value of a property, please contact us for a free consultation.
3414 SAN MOISE PL Plant City, FL 33567
4 Beds
3 Baths
2,505 SqFt
Key Details
Sold Price $335,000
Property Type Single Family Home
Sub Type Single Family Residence
Listing Status Sold
Purchase Type For Sale
Square Footage 2,505 sqft
Price per Sqft $133
Subdivision Magnolia Green Ph 2
MLS Listing ID T3316784
Sold Date 08/02/21
Bedrooms 4
Full Baths 2
Half Baths 1
Construction Status Inspections
HOA Fees $41/qua
HOA Y/N Yes
Year Built 2016
Annual Tax Amount $3,082
Lot Size 6,534 Sqft
Acres 0.15
Lot Dimensions 60x110
Property Description
Looking for a phenomenal home that offers plenty of space that includes water and conservation views? You have found your perfect home! This amazing property offers 2,432 sqft 4 beds and 2 1/2 baths. As you walk into this home, you will immediately notice how well maintained the home is along with a great layout to provide plenty of space for entertaining family and friends. Through the front door you will be greeted with a large foyer and bonus space that can be used as office/study/formal dinning/formal seating room. Continue through and it will open up into a huge open concept living/kitchen space with sliding glass doors that lead out to your fenced-in massive backyard, over looking beautiful water and conservation views that make this home extremely unique given all it has to offer! Once you make your way upstairs, you will find all of the bedrooms including the Master, and each room offers great space for everyone in the family. If thats not enough, this home also includes new light fixtures throughout, freshly painted inside and out just a couple of years ago, extra blown in installation, crown moldings, water reverse osmosis system, double pane windows, irrigation system, and prewired for security system and cameras. Schedule your showing now, this will go FAST!
Location
State FL
County Hillsborough
Community Magnolia Green Ph 2
Zoning PD
Interior
Interior Features Crown Molding, High Ceilings, Kitchen/Family Room Combo, Dormitorio Principal Arriba, Open Floorplan, Thermostat, Walk-In Closet(s)
Heating Central
Cooling Central Air
Flooring Carpet, Ceramic Tile, Laminate
Fireplace false
Appliance Dishwasher, Microwave, Range, Refrigerator
Laundry Inside, Laundry Room
Exterior
Exterior Feature Fence, Irrigation System, Lighting, Sidewalk
Garage Spaces 2.0
Fence Vinyl
Pool Above Ground
Community Features Playground, Pool, Sidewalks
Utilities Available Cable Available, Electricity Available, Phone Available, Sewer Available, Water Available
View Y/N 1
View Trees/Woods, Water
Roof Type Shingle
Attached Garage true
Garage true
Private Pool Yes
Building
Lot Description Conservation Area, Sidewalk, Paved
Story 2
Entry Level Two
Foundation Slab
Lot Size Range 0 to less than 1/4
Sewer Public Sewer
Water Public
Structure Type Block,Stucco
New Construction false
Construction Status Inspections
Others
Pets Allowed Yes
Senior Community No
Ownership Fee Simple
Monthly Total Fees $41
Acceptable Financing Cash, Conventional, FHA, VA Loan
Membership Fee Required Required
Listing Terms Cash, Conventional, FHA, VA Loan
Special Listing Condition None
Read Less
Want to know what your home might be worth? Contact us for a FREE valuation!

Our team is ready to help you sell your home for the highest possible price ASAP

© 2024 My Florida Regional MLS DBA Stellar MLS. All Rights Reserved.
Bought with PROPERTY LOGIC RE
GET MORE INFORMATION





