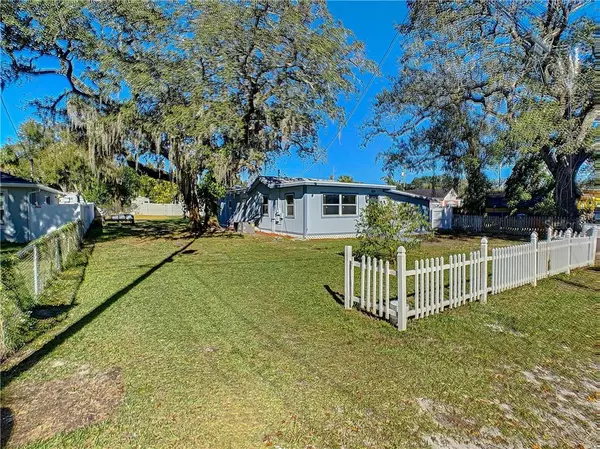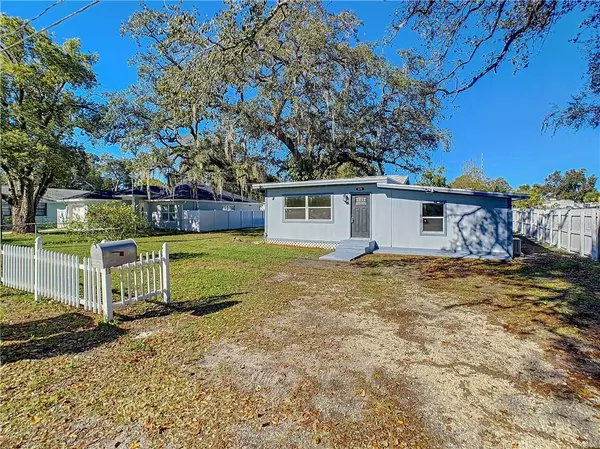$245,000
$234,900
4.3%For more information regarding the value of a property, please contact us for a free consultation.
826 E MCEWEN AVE Tampa, FL 33612
4 Beds
2 Baths
1,424 SqFt
Key Details
Sold Price $245,000
Property Type Single Family Home
Sub Type Single Family Residence
Listing Status Sold
Purchase Type For Sale
Square Footage 1,424 sqft
Price per Sqft $172
Subdivision Crestmont
MLS Listing ID U8108043
Sold Date 08/10/21
Bedrooms 4
Full Baths 2
Construction Status Financing
HOA Y/N No
Year Built 1944
Annual Tax Amount $2,411
Lot Size 10,454 Sqft
Acres 0.24
Lot Dimensions 76.2x137
Property Description
Back on market! Won't last! MOVE-IN READY! COMPLETELY REMODELED BEAUTY done right! Better than new 4 bedrooms, 2 baths (3-way split-plan) on a 1/4 ACRE treed and fenced lot! Close access to Seminole Heights hot spots, highways, USF, and mid/downtown! BRAND NEW ROOF, BRAND NEW $10k A/C System, BRAND NEW HOT WATER HEATER! ENTIRE KITCHEN IS BRAND NEW (INCLUDING STAINLESS APPLIANCES with expected delivery date first week of January). This is a very light and bright open feeling home. The kitchen boasts granite, soft close cabinetry, undermounted sink, and backsplash. Fresh paint inside and out, brand new fixtures, crown molding, lots of downlighting, new laminate flooring, new bathroom, and NEW LOW-E Windows. Enjoy a huge outdoor space with a brand new deck that's ready for your personal touches. Extra large loft-style Workshop/utility shed has plenty of natural light, loft storage, ELECTRICITY, WATER, and A/C! This workspace would accommodate plenty of tools! This property has no deed restrictions so bring your lettered trucks, R.V., boat, etc...This yard could easily accommodate a business with take-home trucks/equipment/trailers. Truly TURN KEY home! No detail has been left out so it won't last. Call today and make it yours! SEE 3D & Video tours
Location
State FL
County Hillsborough
Community Crestmont
Zoning RS-50
Interior
Interior Features Ceiling Fans(s), Crown Molding, Eat-in Kitchen, Stone Counters, Window Treatments
Heating Central, Zoned
Cooling Central Air, Mini-Split Unit(s)
Flooring Ceramic Tile, Laminate
Fireplace false
Appliance Dishwasher, Disposal, Electric Water Heater, Microwave, Range, Refrigerator
Laundry Inside
Exterior
Exterior Feature Fence, French Doors, Lighting
Fence Vinyl, Wood
Utilities Available Electricity Connected, Public, Water Connected
Roof Type Shingle
Porch Deck
Garage false
Private Pool No
Building
Lot Description Oversized Lot
Story 1
Entry Level Multi/Split
Foundation Crawlspace
Lot Size Range 0 to less than 1/4
Sewer Public Sewer
Water Public
Structure Type Wood Frame
New Construction false
Construction Status Financing
Others
Senior Community No
Ownership Fee Simple
Acceptable Financing Conventional, FHA, VA Loan
Listing Terms Conventional, FHA, VA Loan
Special Listing Condition None
Read Less
Want to know what your home might be worth? Contact us for a FREE valuation!

Our team is ready to help you sell your home for the highest possible price ASAP

© 2024 My Florida Regional MLS DBA Stellar MLS. All Rights Reserved.
Bought with KELLER WILLIAMS REALTY
GET MORE INFORMATION





