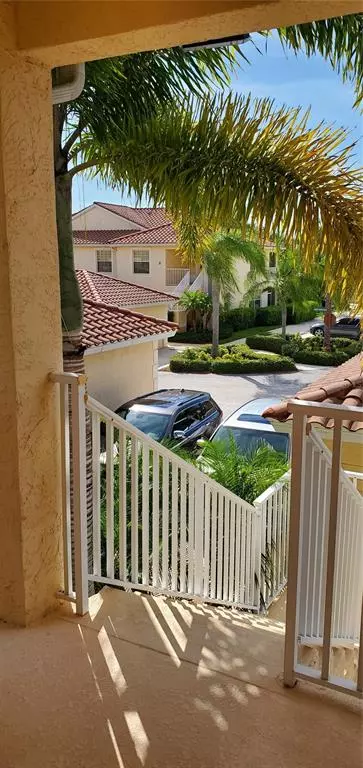$280,000
$259,900
7.7%For more information regarding the value of a property, please contact us for a free consultation.
4442 CORSO VENETIA BLVD #D14 Venice, FL 34293
3 Beds
2 Baths
1,383 SqFt
Key Details
Sold Price $280,000
Property Type Condo
Sub Type Condominium
Listing Status Sold
Purchase Type For Sale
Square Footage 1,383 sqft
Price per Sqft $202
Subdivision Casa Di Amici
MLS Listing ID A4507549
Sold Date 08/30/21
Bedrooms 3
Full Baths 2
Condo Fees $750
Construction Status Financing
HOA Fees $166/qua
HOA Y/N Yes
Year Built 2005
Annual Tax Amount $2,416
Property Description
MULIPLE OFFERS HIGHEST AND BEST BY 7/25/21 5PM This beautiful, upgraded 3 bedroom, 2 bath, 2nd floor condo is situated in the gated community of Casa Di Amici in Venetia complete with a 1 car garage. Surrounded by large magnolia trees and view of pond and preserve provided a relaxing view from your screened , tiled lanai. This open floor plan provides plenty of natural light and upgraded features such as a built in bar, recessed lighting, custom window treatments, tiled floors and beautiful granite counters in the galley kitchen and bar and newer staiinless refrigerator. The convenient dining alcove overlooks the lanai and living area. The master bedroom has plenty of closet space with a walk in closet as well as a double closet. Master bath with double vanity sinks and walk in shower. 2 additional bedrooms provide plenty of room for family and guests with additional bath. The convenient laundry room includes a newer washer and dryer. New AC in 2018 . Enjoy this amazing maintenence free community and amenities including multiple pools, one which is steps away, fitness center, Clubhouse, tennis courts, and playground. Location is perfect 10 minutes from Caspersen Beach and Manasota Beach, Venice and Englewood downtown with shopping and yummy restaurants. Don't miss this opportunity to make this beautiful condo your new home!
Location
State FL
County Sarasota
Community Casa Di Amici
Zoning RSF4
Interior
Interior Features Built-in Features, Cathedral Ceiling(s), Ceiling Fans(s), High Ceilings, Solid Surface Counters, Stone Counters, Vaulted Ceiling(s), Walk-In Closet(s), Window Treatments
Heating Central, Electric
Cooling Central Air
Flooring Carpet, Ceramic Tile, Tile
Fireplace false
Appliance Dishwasher, Dryer, Electric Water Heater, Microwave, Range, Refrigerator, Washer
Laundry Inside, Laundry Room
Exterior
Exterior Feature Balcony, Sliding Doors, Tennis Court(s)
Parking Features Alley Access, Covered, Ground Level, Off Street
Garage Spaces 1.0
Community Features Association Recreation - Owned, Buyer Approval Required, Deed Restrictions, Fitness Center, Gated, Irrigation-Reclaimed Water, Playground, Pool, Sidewalks, Tennis Courts
Utilities Available Cable Available, Cable Connected, Electricity Connected, Public, Sewer Connected, Street Lights
Amenities Available Cable TV, Clubhouse, Fitness Center, Gated, Maintenance, Playground, Pool, Recreation Facilities, Tennis Court(s)
View Y/N 1
Water Access 1
Water Access Desc Pond
View Park/Greenbelt, Trees/Woods, Water
Roof Type Concrete,Tile
Porch Covered, Enclosed, Front Porch, Rear Porch, Screened
Attached Garage false
Garage true
Private Pool No
Building
Lot Description Paved, Private
Story 1
Entry Level One
Foundation Slab
Lot Size Range Non-Applicable
Builder Name Waterford Homes
Sewer Public Sewer
Water Public
Architectural Style Spanish/Mediterranean
Structure Type Block,Concrete,Stucco
New Construction false
Construction Status Financing
Schools
Elementary Schools Taylor Ranch Elementary
Middle Schools Venice Area Middle
High Schools Venice Senior High
Others
Pets Allowed Size Limit, Yes
HOA Fee Include Cable TV,Pool,Escrow Reserves Fund,Maintenance Structure,Maintenance Grounds,Management,Recreational Facilities,Sewer,Trash,Water
Senior Community No
Pet Size Small (16-35 Lbs.)
Ownership Fee Simple
Monthly Total Fees $416
Acceptable Financing Cash, Conventional
Membership Fee Required Required
Listing Terms Cash, Conventional
Num of Pet 2
Special Listing Condition None
Read Less
Want to know what your home might be worth? Contact us for a FREE valuation!

Our team is ready to help you sell your home for the highest possible price ASAP

© 2024 My Florida Regional MLS DBA Stellar MLS. All Rights Reserved.
Bought with RE/MAX ALLIANCE GROUP

GET MORE INFORMATION





